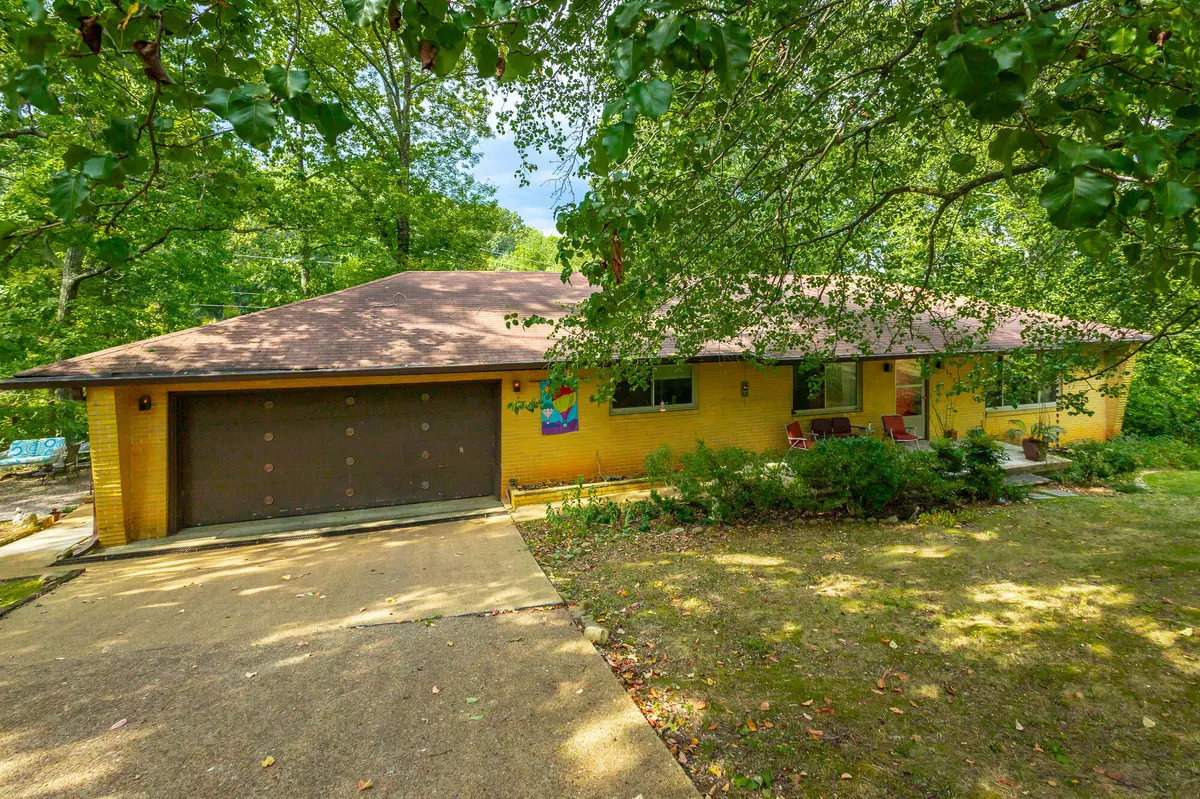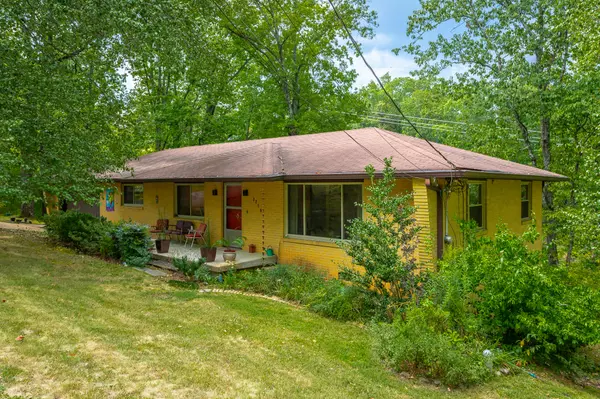$347,500
$350,000
0.7%For more information regarding the value of a property, please contact us for a free consultation.
2 Beds
2 Baths
1,475 SqFt
SOLD DATE : 11/01/2024
Key Details
Sold Price $347,500
Property Type Single Family Home
Sub Type Single Family Residence
Listing Status Sold
Purchase Type For Sale
Square Footage 1,475 sqft
Price per Sqft $235
Subdivision Stuart Hgts
MLS Listing ID 1398656
Sold Date 11/01/24
Style Contemporary
Bedrooms 2
Full Baths 2
Originating Board Greater Chattanooga REALTORS®
Year Built 1958
Lot Size 1.600 Acres
Acres 1.6
Lot Dimensions 179.2X332.7
Property Description
Located in the sought-after neighborhood of Stuart Heights this mid-century rancher over full basement is a gem! Sitting on a double-lot measuring 1.6+/- acres, privacy and wooded views are prevalent here! The main driveway leads to a front-entry two car garage while a second driveway leads to the basement level entry. Most notable is the blonde brick exterior, a popular choice in the late 1950's, and the unique red door with vintage Sunburst doorknob. This 1958 home originally had 3 Bedrooms and 2 Full Baths on the Main Level, but the homeowner reconfigured the home utilizing the third bedroom as a Den/Office and enlarging the Primary Suite Bath to include a new double-sink vanity and ''wet room'' with zero-entry, tiled shower. The Guest Bath was also updated with new tile floor/surround, sink, and countertop. The living and dining area is a single open, light-filled room with a retro brick planter separating the dining area from the entry. The homeowner installed a modern spiral staircase at the entry to access the basement level. Still intact are the original hardwood floors throughout the living, dining, and bedrooms. The Kitchen boasts the original Youngstown steel cabinetry, popular in mid-century homes well into the 1960s. Countertops have been upgraded to granite, tile backsplash added, flooring replaced, and new stove installed. The main level garage is over-sized (21'x28'8'') and houses the laundry appliances. A side entry door leads to a spacious terrace defined by a beautiful stone wall - perfect for gardening or outdoor entertaining. Off the basement level there are two wooden decks - one at a pedestrian door underneath the Den and a second at the sliding glass door adjacent to the second driveway making this home ideal for separate living quarters. The homeowner purchased the home in 2012 and immediately completed a number of improvements including new windows, gutters, and electrical updates. In 2017 additional renovations included partial finishing of the basement creating an office and full bath (171 square feet as measured by appraiser) followed by Kitchen and Bath renovations on the main level. To make the basement usable and "dry" the homeowner contracted the encapsulation of the unfinished area and had a drainage system installed (checked annually). HVAC was replaced in 2017 and electric water heater in 2018. Stuart Heights is also loved for its Pool and Tennis Club open from Memorial Day to Labor Day for members. Call today to schedule your tour of this home.
Location
State TN
County Hamilton
Area 1.6
Rooms
Basement Full, Partial
Dining Room true
Interior
Interior Features Eat-in Kitchen, En Suite, Granite Counters, Pantry, Primary Downstairs, Separate Dining Room, Tub/shower Combo
Heating Central, Electric
Cooling Central Air, Electric
Flooring Hardwood, Linoleum, Tile
Fireplace No
Window Features Insulated Windows,Vinyl Frames
Appliance Refrigerator, Free-Standing Electric Range, Electric Water Heater, Dishwasher
Heat Source Central, Electric
Laundry Electric Dryer Hookup, Gas Dryer Hookup, Washer Hookup
Exterior
Exterior Feature Courtyard, Rain Gutters, Storage
Parking Features Garage Door Opener, Garage Faces Front, Kitchen Level
Garage Spaces 2.0
Garage Description Attached, Garage Door Opener, Garage Faces Front, Kitchen Level
Utilities Available Electricity Available, Sewer Connected
Roof Type Asphalt,Shingle
Porch Deck, Patio, Porch
Total Parking Spaces 2
Garage Yes
Building
Lot Description Sloped
Faces From downtown on Hixson Pike, turn onto Ozark Rd., then Left onto Ozark Place, strait through intersection at the stop sign, take a right on Ozark Cir and follow Ozark Cir around and the home will be on the right. Alternate - once through intersection, pass Ozark Cir on right and follow road (Ozark Cir) around the curves and the house is on the left with sign in the yard.
Story One
Foundation Block
Sewer Public Sewer
Water Public
Architectural Style Contemporary
Structure Type Brick
Schools
Elementary Schools Rivermont Elementary
Middle Schools Red Bank Middle
High Schools Red Bank High School
Others
Senior Community No
Tax ID 118h J 034
Security Features Smoke Detector(s)
Acceptable Financing Cash, Conventional, Owner May Carry
Listing Terms Cash, Conventional, Owner May Carry
Read Less Info
Want to know what your home might be worth? Contact us for a FREE valuation!

Our team is ready to help you sell your home for the highest possible price ASAP
"Molly's job is to find and attract mastery-based agents to the office, protect the culture, and make sure everyone is happy! "






