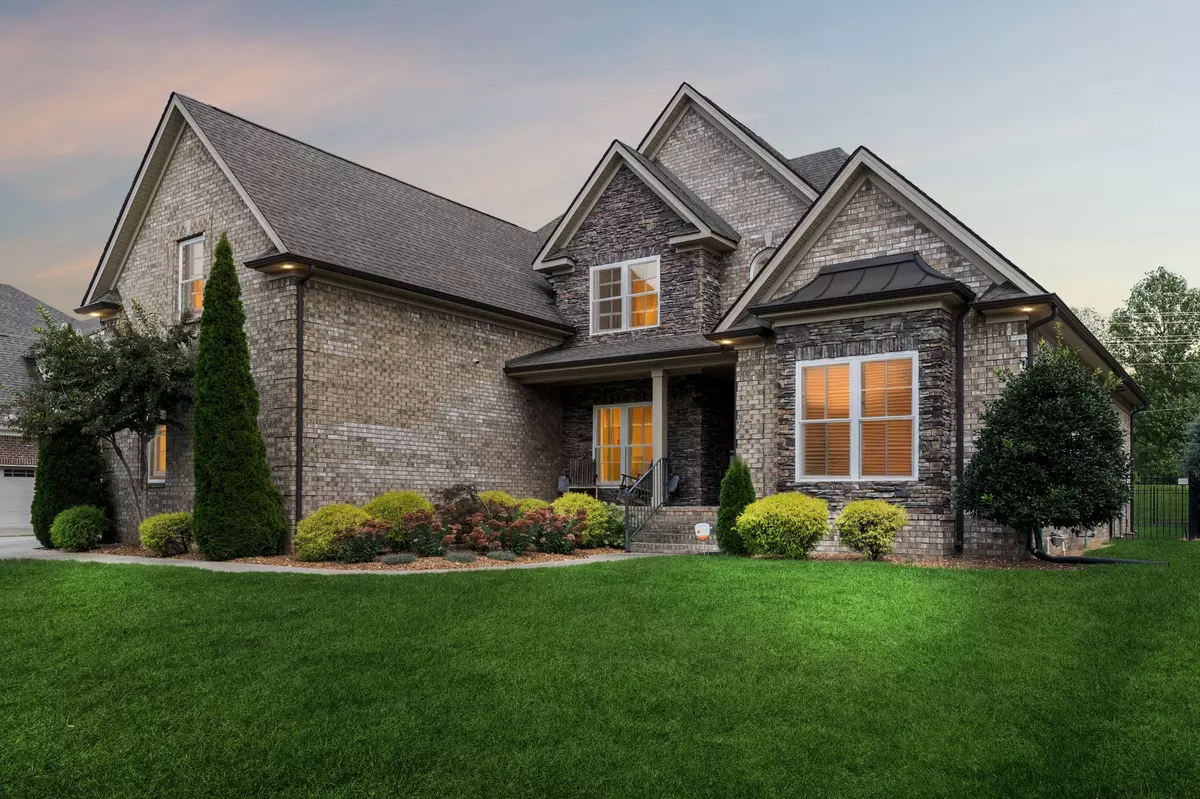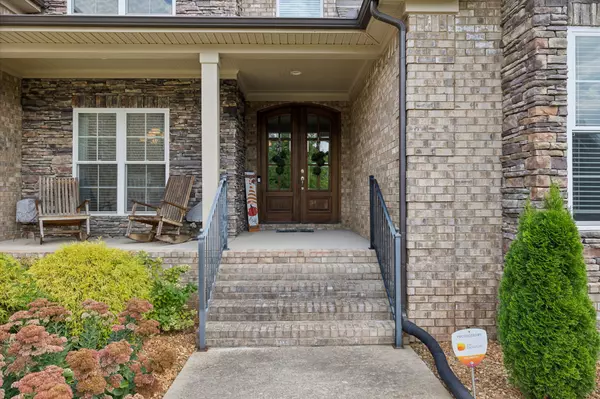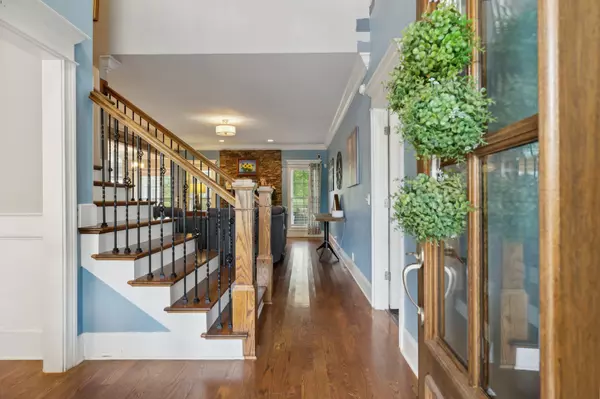$800,000
$800,000
For more information regarding the value of a property, please contact us for a free consultation.
5 Beds
3 Baths
3,755 SqFt
SOLD DATE : 10/30/2024
Key Details
Sold Price $800,000
Property Type Single Family Home
Sub Type Single Family Residence
Listing Status Sold
Purchase Type For Sale
Square Footage 3,755 sqft
Price per Sqft $213
Subdivision Marymont Springs Sec
MLS Listing ID 2708006
Sold Date 10/30/24
Bedrooms 5
Full Baths 3
HOA Fees $75/mo
HOA Y/N Yes
Year Built 2015
Annual Tax Amount $5,296
Lot Size 0.260 Acres
Acres 0.26
Property Description
Welcome to this lovely all-brick, 5-bedroom home, nestled in a desirable gated community! Step into the open-concept living room, featuring a beautiful stacked stone fireplace, perfect for cozy evenings. The adjacent kitchen is a chef's dream, equipped with Energy Star SS appliances, a large farmhouse sink, under-cabinet lighting,etc. Each bedroom offers its own walk-in closet for ample storage, with the primary suite boasting new LVP flooring, separate shower & tub, along w/ a walk-in closet w/ custom built-ins. Enjoy movie nights in the den, complete w/ 2nd cozy fireplace, or head outside to your fenced-in backyard, featuring a covered patio and porch for relaxing or entertaining. The upstairs bonus room, with vaulted ceilings and a small wet bar, media room, & closet provides an ideal space for gatherings. Other features include a 3-car garage, security gate & system, front to back irrigation, & access to the neighborhood's playground & community pool. This home truly has it all!
Location
State TN
County Rutherford County
Rooms
Main Level Bedrooms 2
Interior
Interior Features Ceiling Fan(s), Entry Foyer, Extra Closets, Open Floorplan, Pantry, Smart Camera(s)/Recording, Storage, Walk-In Closet(s), Wet Bar, High Speed Internet
Heating Central, Electric, Natural Gas
Cooling Central Air, Electric
Flooring Carpet, Finished Wood, Laminate, Tile
Fireplaces Number 2
Fireplace Y
Appliance Dishwasher, Disposal, ENERGY STAR Qualified Appliances, Freezer, Microwave, Refrigerator
Exterior
Exterior Feature Garage Door Opener
Garage Spaces 3.0
Utilities Available Electricity Available, Water Available
View Y/N false
Private Pool false
Building
Lot Description Level
Story 2
Sewer Public Sewer
Water Public
Structure Type Brick
New Construction false
Schools
Elementary Schools Salem Elementary School
Middle Schools Blackman Middle School
High Schools Blackman High School
Others
HOA Fee Include Recreation Facilities
Senior Community false
Read Less Info
Want to know what your home might be worth? Contact us for a FREE valuation!

Our team is ready to help you sell your home for the highest possible price ASAP

© 2024 Listings courtesy of RealTrac as distributed by MLS GRID. All Rights Reserved.
"Molly's job is to find and attract mastery-based agents to the office, protect the culture, and make sure everyone is happy! "






