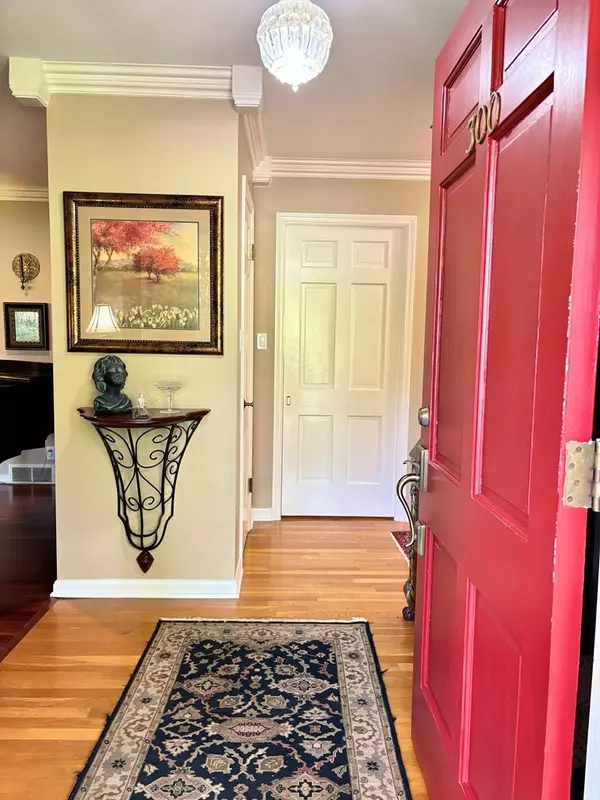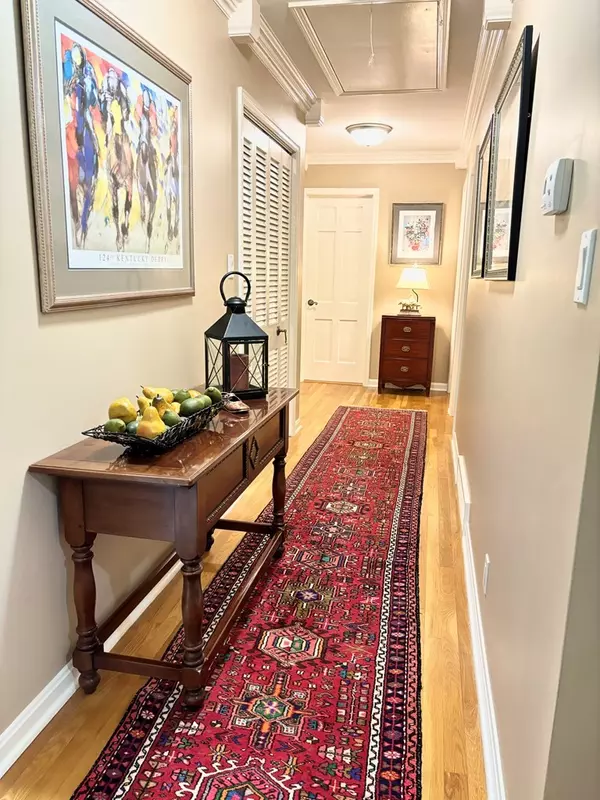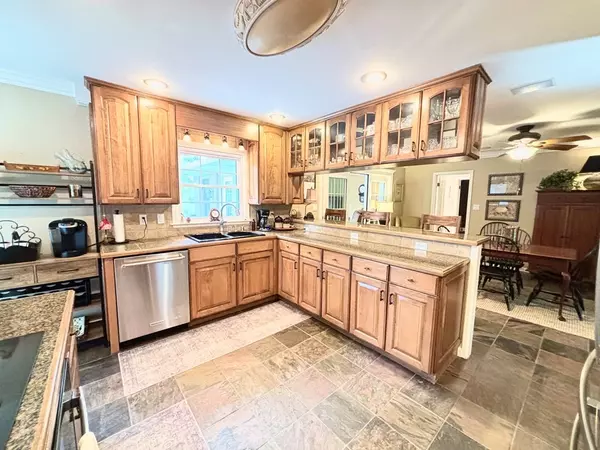$415,000
$419,999
1.2%For more information regarding the value of a property, please contact us for a free consultation.
4 Beds
4 Baths
4,718 SqFt
SOLD DATE : 10/30/2024
Key Details
Sold Price $415,000
Property Type Single Family Home
Sub Type Single Family Residence
Listing Status Sold
Purchase Type For Sale
Square Footage 4,718 sqft
Price per Sqft $87
Subdivision Deepwood Subd
MLS Listing ID 2682480
Sold Date 10/30/24
Bedrooms 4
Full Baths 4
HOA Y/N No
Year Built 1962
Annual Tax Amount $2,126
Lot Size 0.790 Acres
Acres 0.79
Property Description
Sellers Offering 1 YR Home Warranty! Nestled on a corner lot in an ideal location, this captivating home boasts state-of-the-art architecture and design. With 3860 square feet of living space, including an additional 1000 square feet in the basement for work or storage, it offers ample room for diverse needs. The main floor features 4 bedrooms and 3 full bathrooms. Choose between two laundry hook-up options for added convenience – upstairs or downstairs. Enjoy a sunroom, a den, and a beautiful outdoor deck that ensures privacy, perfect for hosting gatherings. The spacious layout includes a large living area and a formal dining room, catering to both everyday living and formal entertaining. Additionally, the partially finished basement includes a sizable living area, a bedroom, a bathroom, and ample walk-in closets, adding even more functionality to this impressive home. Not to mention, the stunning landscaping and mature trees all around for the cherry on top! Home of your dreams!!
Location
State KY
County Christian County
Rooms
Main Level Bedrooms 3
Interior
Heating Electric, Heat Pump
Cooling Central Air
Flooring Carpet, Finished Wood, Vinyl
Fireplace N
Exterior
Garage Spaces 2.0
Utilities Available Electricity Available, Water Available
View Y/N false
Private Pool false
Building
Story 2
Sewer Public Sewer
Water Public
Structure Type Brick
New Construction false
Schools
Elementary Schools Millbrooke Elementary School
Middle Schools Christian County Middle School
High Schools Christian County High School
Others
Senior Community false
Read Less Info
Want to know what your home might be worth? Contact us for a FREE valuation!

Our team is ready to help you sell your home for the highest possible price ASAP

© 2024 Listings courtesy of RealTrac as distributed by MLS GRID. All Rights Reserved.

"Molly's job is to find and attract mastery-based agents to the office, protect the culture, and make sure everyone is happy! "






