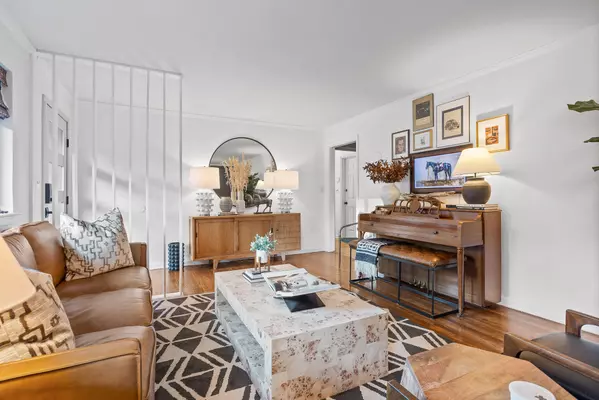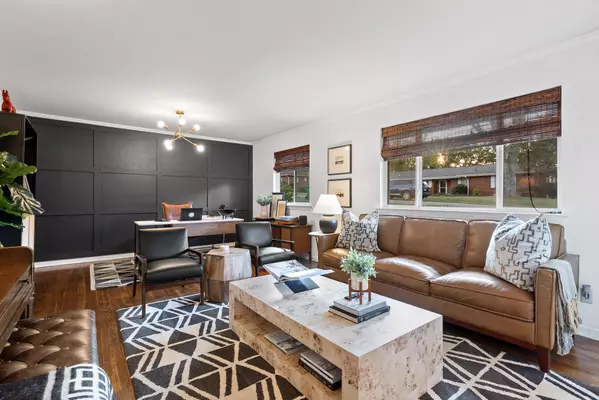$389,900
$399,900
2.5%For more information regarding the value of a property, please contact us for a free consultation.
3 Beds
3 Baths
2,571 SqFt
SOLD DATE : 10/30/2024
Key Details
Sold Price $389,900
Property Type Single Family Home
Sub Type Single Family Residence
Listing Status Sold
Purchase Type For Sale
Square Footage 2,571 sqft
Price per Sqft $151
MLS Listing ID 1500453
Sold Date 10/30/24
Style Contemporary
Bedrooms 3
Full Baths 3
Originating Board Greater Chattanooga REALTORS®
Year Built 1959
Lot Size 0.480 Acres
Acres 0.48
Lot Dimensions 120X173
Property Description
Welcome to 168 S. Mission Ridge Drive! This Mid Century Modern ranch style home is nestled on a quiet dead-end street on historic Missionary Ridge, just moments to downtown Chattanooga or historic Fort Oglethorpe. As you enter, a large living area greets you with solid hardwood floors and abundant natural light. Make your way into the dining room which flows directly onto a refinished top deck, spanning the majority of the length of the home. Adjacent to the dining room is an updated kitchen with solid surface countertops and recently updated stainless steel appliances that all remain. On the main level you will also find a primary bedroom and two additional bedrooms, all with solid hardwood floors, and two fully tiled bathrooms. Make your way down to the fully finished basement where you'll be enchanted by the newly renovated second living and entertaining space, equipped with a bar area with quartz countertops, secondary dishwasher, and beverage fridge which remains. Downstairs you'll also find a private office or studio, as well as a third full bathroom. A large utility closet boasts additional storage as well. The lower level also includes a covered patio area which extends the entertaining space, leading you to a fully fenced in and partially flat backyard to continue the party! Don't miss this incredible opportunity to own a piece of majestic South Mission Ridge! Schedule your showing today!
Location
State GA
County Walker
Area 0.48
Rooms
Family Room Yes
Basement Finished, Full
Dining Room true
Interior
Interior Features Bar, Ceiling Fan(s), Separate Dining Room, Wet Bar
Heating Central, Electric
Cooling Central Air, Electric
Flooring Carpet, Hardwood, Luxury Vinyl, Tile, Vinyl
Fireplace No
Window Features Insulated Windows,Storm Window(s),Window Treatments
Appliance Stainless Steel Appliance(s), Refrigerator, Oven, Microwave, Electric Water Heater, Electric Range, Disposal, Dishwasher, Bar Fridge
Heat Source Central, Electric
Laundry Electric Dryer Hookup, Laundry Closet, Washer Hookup
Exterior
Exterior Feature Private Yard, Rain Gutters
Parking Features Asphalt, Driveway, Garage, Garage Door Opener, Garage Faces Side, Off Street, Paved
Garage Spaces 1.0
Garage Description Attached, Asphalt, Driveway, Garage, Garage Door Opener, Garage Faces Side, Off Street, Paved
Utilities Available Cable Connected, Electricity Connected, Phone Available, Water Connected
Roof Type Shingle
Porch Deck, Patio, Porch - Covered, Rear Porch
Total Parking Spaces 1
Garage Yes
Building
Lot Description Back Yard, Cul-De-Sac, Level, Sloped Down
Faces South on Rossville Blvd to Chickamauga Ave. Right on Leinback to top of ridge. Left on S Mission Ridge Dr. Home is on the right.
Story One
Foundation Block
Sewer Septic Tank
Water Public
Architectural Style Contemporary
Structure Type Aluminum Siding,Brick
Schools
Elementary Schools Rossville Elementary
Middle Schools Rossville Middle
High Schools Ridgeland High School
Others
Senior Community No
Tax ID 2009 038
Security Features Smoke Detector(s)
Acceptable Financing Cash, Conventional, FHA, VA Loan
Listing Terms Cash, Conventional, FHA, VA Loan
Read Less Info
Want to know what your home might be worth? Contact us for a FREE valuation!

Our team is ready to help you sell your home for the highest possible price ASAP

"Molly's job is to find and attract mastery-based agents to the office, protect the culture, and make sure everyone is happy! "






