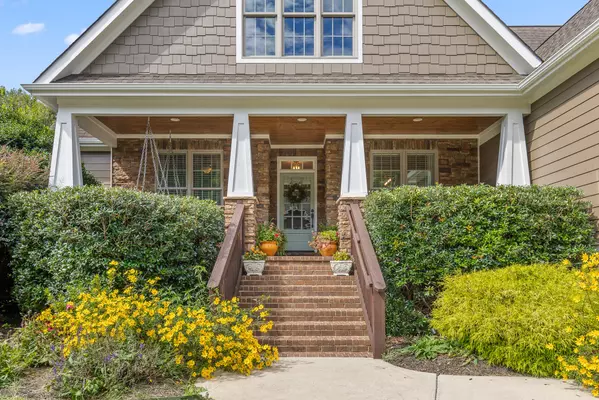$681,900
$685,000
0.5%For more information regarding the value of a property, please contact us for a free consultation.
4 Beds
4 Baths
2,882 SqFt
SOLD DATE : 10/29/2024
Key Details
Sold Price $681,900
Property Type Single Family Home
Sub Type Single Family Residence
Listing Status Sold
Purchase Type For Sale
Square Footage 2,882 sqft
Price per Sqft $236
Subdivision The Canyons
MLS Listing ID 1399138
Sold Date 10/29/24
Bedrooms 4
Full Baths 3
Half Baths 1
HOA Fees $41/ann
Originating Board Greater Chattanooga REALTORS®
Year Built 2010
Lot Size 0.310 Acres
Acres 0.31
Lot Dimensions 0.31 acres
Property Description
Nestled at the foot of Signal Mountain, this charming house in the desirable neighborhood of The Canyons at Falling Water offers the perfect blend of convenience and tranquility. With 4 bedrooms and 3.5 bathrooms, this spacious home is ideal for families or those who love to entertain.
As you approach, lush native plants welcome you to a large FRONT PORCH, complete with a relaxing swing. Step inside, and you'll be welcomed into the home's primary living area, featuring a spacious open design, elevated ceilings, with a stunning stone fireplace. The MAIN LEVEL continues its thoughtful layout, offering a primary bedroom suite, 2 additional bedrooms, spacious laundry room with a utility sink, and designated office. The home office is ideal for work-from-home with EPB Fiber Optics internet. Upstairs, find 1 bedroom, bathroom, and expansive bonus room which could be a playroom, home gym, or additional living space. Enjoy ample storage throughout the home.
The heart of the home is the kitchen, which has been updated with a new refrigerator, double oven, and freshly painted cabinets. Adjacent to the kitchen, you'll find a cozy BREAKFAST NOOK for casual dining. For more formal occasions, the dining room impresses with its tray ceiling.
Step outside to enjoy the private SCREENED-IN BACK PORCH or the back patio, a perfect place to host and enjoy the beautiful East Tennessee weather.
Community amenities include a POOL and playground, adding to the appeal of this family-friendly neighborhood. Location, location, location! 5 minutes to Hixson shopping, dining, and entertainment, with downtown Chattanooga, just 15 minutes south. Take advantage of the great outdoors for which the area is famous-State parks, hiking trails, boat launches are all within 15 minutes of your front door. Experience the best of both worlds - a peaceful retreat with easy access to urban conveniences. Don't miss the opportunity to make this your new home sweet home! (Buyer to verify square footage. Some images may be virtually staged. Buyer is responsible to do their due diligence to verify that all information is correct, accurate and for obtaining any and all restrictions for the property deemed important to Buyer.)
Location
State TN
County Hamilton
Area 0.31
Rooms
Basement Crawl Space
Interior
Interior Features Breakfast Room, En Suite, Granite Counters, High Ceilings, Open Floorplan, Pantry, Primary Downstairs, Separate Dining Room, Separate Shower, Tub/shower Combo, Walk-In Closet(s), Whirlpool Tub
Heating Central, Natural Gas
Cooling Central Air, Electric
Flooring Carpet, Hardwood, Tile
Fireplaces Number 1
Fireplaces Type Gas Log, Living Room
Fireplace Yes
Window Features Vinyl Frames
Appliance Gas Water Heater, Electric Range, Dishwasher
Heat Source Central, Natural Gas
Laundry Electric Dryer Hookup, Gas Dryer Hookup, Laundry Closet, Washer Hookup
Exterior
Parking Features Kitchen Level
Garage Spaces 2.0
Garage Description Attached, Kitchen Level
Pool Community
Community Features Sidewalks
Utilities Available Cable Available, Electricity Available, Phone Available, Sewer Connected, Underground Utilities
View Mountain(s)
Roof Type Shingle
Porch Deck, Patio, Porch, Porch - Covered, Porch - Screened
Total Parking Spaces 2
Garage Yes
Building
Lot Description Level, Split Possible
Faces From Downtown Chattanooga: Take US 27 N. Exit toward Hwy 153. Left onto Hwy 153. Left on Old Dayton Pike. Right on Pitts Rd. 2nd entrance, left on Canyon Edge Road. Right on Deer Valley Drive. Home is on the left.
Story Two
Foundation Block
Water Public
Structure Type Brick,Stone,Other
Schools
Elementary Schools Middle Valley Elementary
Middle Schools Red Bank Middle
High Schools Red Bank High School
Others
Senior Community No
Tax ID 081k E 027
Security Features Smoke Detector(s)
Acceptable Financing Cash, Conventional, FHA, VA Loan, Owner May Carry
Listing Terms Cash, Conventional, FHA, VA Loan, Owner May Carry
Read Less Info
Want to know what your home might be worth? Contact us for a FREE valuation!

Our team is ready to help you sell your home for the highest possible price ASAP

"Molly's job is to find and attract mastery-based agents to the office, protect the culture, and make sure everyone is happy! "






