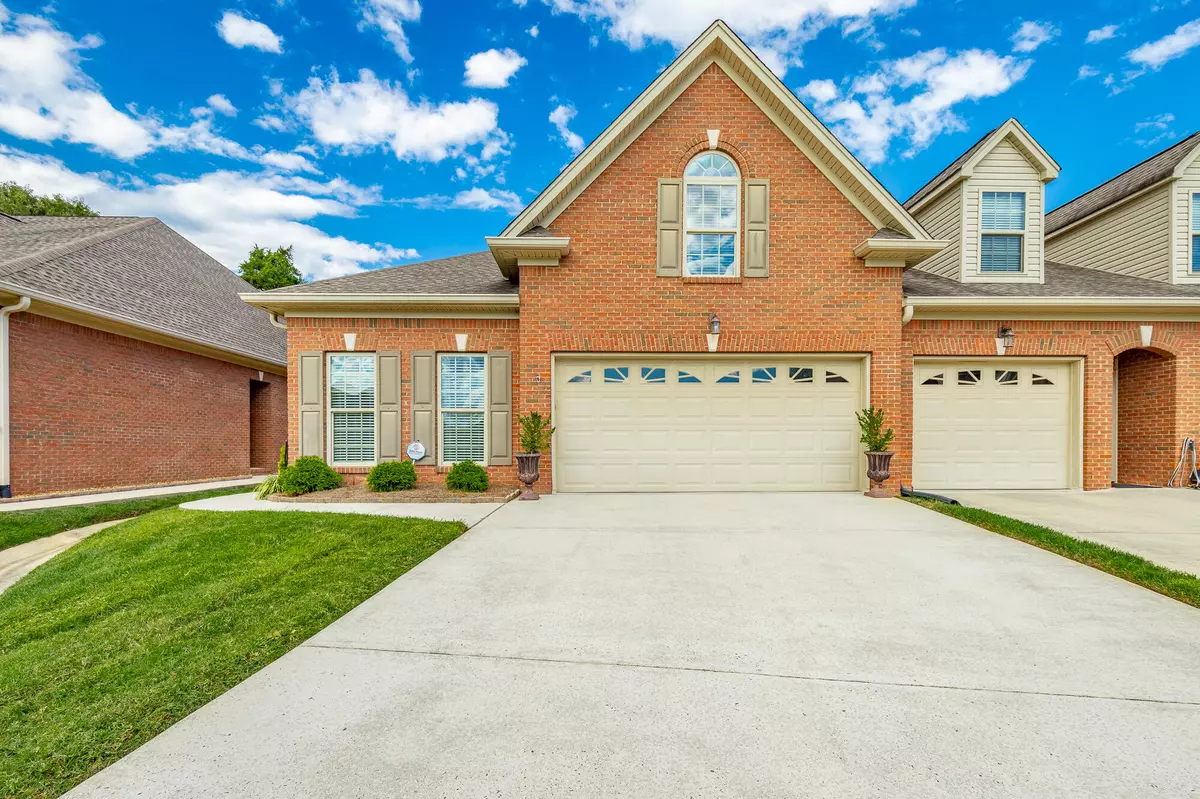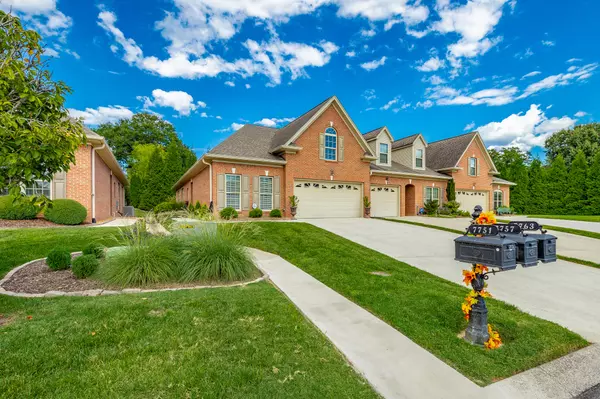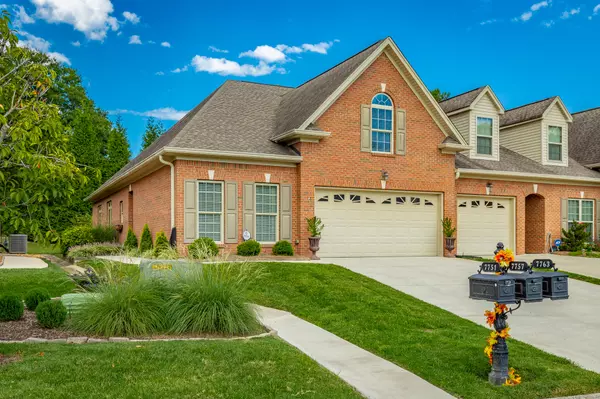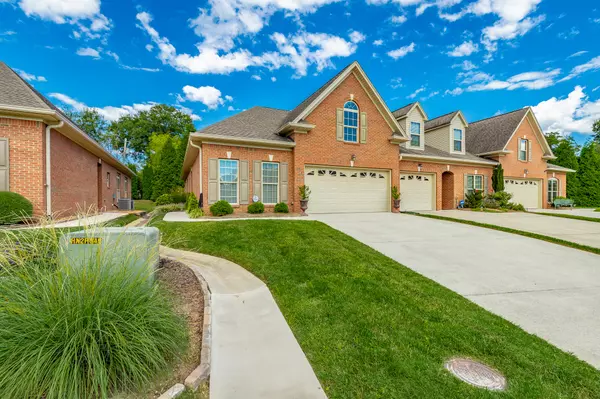$395,000
$415,000
4.8%For more information regarding the value of a property, please contact us for a free consultation.
2 Beds
2 Baths
1,588 SqFt
SOLD DATE : 10/30/2024
Key Details
Sold Price $395,000
Property Type Single Family Home
Sub Type Single Family Residence
Listing Status Sold
Purchase Type For Sale
Square Footage 1,588 sqft
Price per Sqft $248
Subdivision Lenox Trace
MLS Listing ID 1500511
Sold Date 10/30/24
Style Contemporary
Bedrooms 2
Full Baths 2
HOA Fees $75/ann
Originating Board Greater Chattanooga REALTORS®
Year Built 2014
Lot Size 5,227 Sqft
Acres 0.12
Lot Dimensions 32.80X146.02
Property Description
Elegant One-Level Living in Lenox Trace Subdivision
Welcome to this stunning 2-bedroom, 2-bathroom townhome located in the desirable Lenox Trace subdivision in Hixson! Offering upscale living with convenience and style, this all-brick exterior townhome is the perfect blend of elegance and comfort.
Step inside to be greeted by beautiful hardwood and tile flooring throughout—no carpet in sight. The open-concept living space creates an inviting atmosphere, with the kitchen, living, and dining areas seamlessly flowing together. The gourmet kitchen is a chef's dream, featuring stainless steel appliances, granite countertops, and a spacious eat-in bar countertop, perfect for casual dining or entertaining guests.
The living room impresses with its tray ceilings and cozy gas fireplace, making it the ideal spot to unwind. Just off the living area, you'll find a versatile bonus room that could serve as a sunroom or office, offering extra space to suit your needs.
The spacious master suite is a true retreat, boasting a large layout with tray ceilings, and an ensuite bathroom that features a double vanity, walk-in shower, and a generous walk-in closet. The second bedroom is equally inviting, with easy access to the second full bathroom.
Enjoy your morning coffee or evening relaxation on the private back patio. Additionally, this townhome offers an unfinished bonus room upstairs, providing endless possibilities—whether you need extra storage or want to create a custom space for an extra bedroom or game room.
Don't miss this opportunity to enjoy maintenance-free, one-level living with a sophisticated lifestyle in one of Hixson's most sought-after communities. Schedule your showing today and experience all this exceptional townhome has to offer!
Location
State TN
County Hamilton
Area 0.12
Rooms
Dining Room true
Interior
Interior Features Ceiling Fan(s), Crown Molding, Double Vanity, Eat-in Kitchen, En Suite, Granite Counters, Open Floorplan, Sitting Area, Split Bedrooms, Tray Ceiling(s)
Heating Central, Natural Gas
Cooling Ceiling Fan(s), Central Air, Electric
Flooring Hardwood, Laminate, Tile
Fireplaces Number 1
Fireplaces Type Gas Log, Living Room
Fireplace Yes
Appliance Washer, Stainless Steel Appliance(s), Refrigerator, Oven, Microwave, Electric Range, Dryer, Convection Oven
Heat Source Central, Natural Gas
Laundry Electric Dryer Hookup, Gas Dryer Hookup, Inside, Laundry Room, Main Level, Washer Hookup
Exterior
Exterior Feature None
Parking Features Driveway, Garage
Garage Spaces 2.0
Garage Description Attached, Driveway, Garage
Utilities Available Cable Available, Electricity Available, Natural Gas Available, Phone Available, Sewer Connected, Underground Utilities
Roof Type Shingle
Porch Rear Porch
Total Parking Spaces 2
Garage Yes
Building
Lot Description Level
Faces North on Hixson Pike, left on Middle Valley Rd, left on Gann Rd, right into Lenox Trace subdivision.
Story One and One Half
Foundation Slab
Sewer Public Sewer
Water Public
Architectural Style Contemporary
Structure Type Brick
Schools
Elementary Schools Middle Valley Elementary
Middle Schools Hixson Middle
High Schools Hixson High
Others
Senior Community No
Tax ID 083 041.50
Acceptable Financing Cash, Conventional, FHA, VA Loan
Listing Terms Cash, Conventional, FHA, VA Loan
Read Less Info
Want to know what your home might be worth? Contact us for a FREE valuation!

Our team is ready to help you sell your home for the highest possible price ASAP

"Molly's job is to find and attract mastery-based agents to the office, protect the culture, and make sure everyone is happy! "






