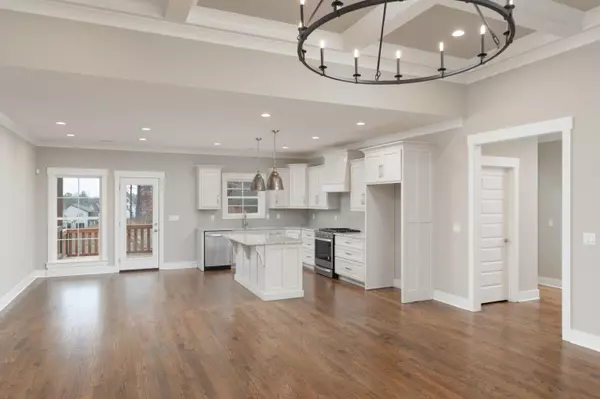$599,900
$599,900
For more information regarding the value of a property, please contact us for a free consultation.
3 Beds
3 Baths
2,600 SqFt
SOLD DATE : 10/29/2024
Key Details
Sold Price $599,900
Property Type Single Family Home
Sub Type Single Family Residence
Listing Status Sold
Purchase Type For Sale
Square Footage 2,600 sqft
Price per Sqft $230
Subdivision Turnberry Farms
MLS Listing ID 1358907
Sold Date 10/29/24
Bedrooms 3
Full Baths 3
HOA Fees $29/ann
Originating Board Greater Chattanooga REALTORS®
Year Built 2022
Lot Size 0.470 Acres
Acres 0.47
Lot Dimensions 87X210X109X212
Property Description
''Builder Incentive: * Rate Buy Down (Year 1) 3.99% (Year 2) 4.99% (Year 3) 5.99% and every year after that for the remainder of Mortgage when using Vickie Phillips*Union Home Mortgage *Union Home Mortgage will refinance with no origination fee after year 3, if the interest rate drops below 5.99%
Offer good through 10/31/2024.
No other incentives apply.
This stunning property offers an array of amenities, such as three bedrooms, two bathrooms, and a bonus room with a bath on the upper level. The open layout is both welcoming and bright, displaying glossy hardwood floors, unique ceilings, impressive crown molding, and specialty paint colors. The kitchen is a chef's delight, with custom cabinets, a tiled back splash, granite countertops, and a roomy island perfect for seating. Moreover, the kitchen is equipped with a slide-in gas range, a built-in microwave, and a walk-in pantry for all your storage needs. The mudroom is spacious and features a storage unit, while the laundry room is conveniently located a step away. You can relax on the covered deck, overlooking the expansive private backyard, after a long day. Don't miss out on the chance to live in this beautiful G.T. ISSA home!
Location
State TN
County Hamilton
Area 0.47
Rooms
Basement Crawl Space
Interior
Interior Features Eat-in Kitchen, Granite Counters, High Ceilings, Open Floorplan, Pantry, Primary Downstairs, Separate Shower, Walk-In Closet(s)
Heating Central, Natural Gas
Cooling Central Air, Electric
Flooring Carpet, Hardwood, Tile
Fireplaces Number 1
Fireplaces Type Gas Log, Great Room
Fireplace Yes
Window Features Vinyl Frames
Appliance Microwave, Free-Standing Gas Range, Disposal, Dishwasher
Heat Source Central, Natural Gas
Laundry Laundry Room
Exterior
Exterior Feature None
Parking Features Driveway, Garage
Garage Spaces 2.0
Garage Description Attached, Driveway, Garage
Utilities Available Cable Available, Electricity Available, Underground Utilities
Roof Type Shingle
Porch Porch, Porch - Covered
Total Parking Spaces 2
Garage Yes
Building
Faces FROM DOWTOWN CHATTANOOGA Get on US-27 N, Follow US-27 N to Thrasher Pike. Take the Thrasher Pike exit, Turn right onto Thrasher Pike, Turn left onto Gann Rd, Turn right onto Bowman Rd.
Story One
Foundation Slab
Sewer Septic Tank
Water Public
Structure Type Brick,Stone
Schools
Elementary Schools Middle Valley Elementary
Middle Schools Loftis Middle
High Schools Soddy-Daisy High
Others
Senior Community No
Tax ID 074p F 021
Acceptable Financing Cash, Conventional, FHA
Listing Terms Cash, Conventional, FHA
Read Less Info
Want to know what your home might be worth? Contact us for a FREE valuation!

Our team is ready to help you sell your home for the highest possible price ASAP

"Molly's job is to find and attract mastery-based agents to the office, protect the culture, and make sure everyone is happy! "






