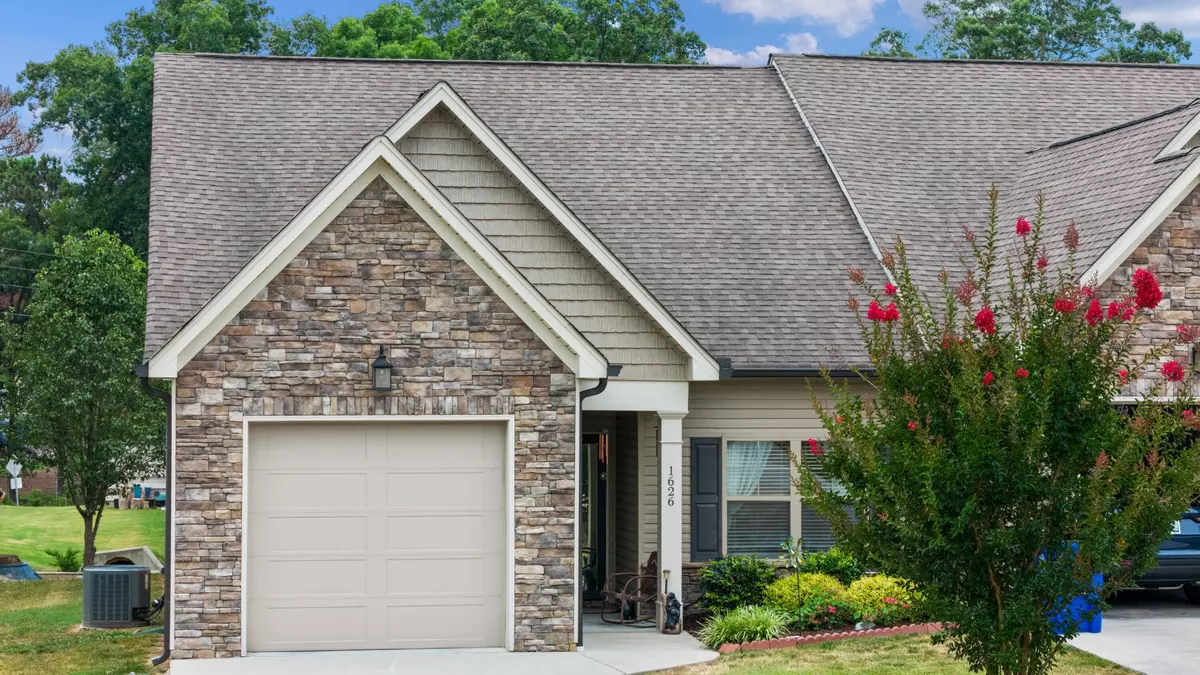$320,000
$324,900
1.5%For more information regarding the value of a property, please contact us for a free consultation.
2 Beds
2 Baths
1,367 SqFt
SOLD DATE : 10/29/2024
Key Details
Sold Price $320,000
Property Type Single Family Home
Listing Status Sold
Purchase Type For Sale
Square Footage 1,367 sqft
Price per Sqft $234
Subdivision Stonebriar
MLS Listing ID 2675060
Sold Date 10/29/24
Bedrooms 2
Full Baths 2
HOA Y/N No
Year Built 2018
Annual Tax Amount $1,526
Lot Size 8,712 Sqft
Acres 0.2
Property Description
This meticulously maintained single-level townhouse in Stonebriar Subdivision, an end unit for added privacy, offers a convenient lifestyle with close proximity to shopping, dining, and recreation. The open floor plan welcomes you into a spacious great room with cathedral ceilings, creating an inviting and airy atmosphere. The gourmet kitchen is a chef's delight, featuring granite countertops, a subway-tiled backsplash, white shaker cabinets, stainless steel appliances, and a pantry. The oversized eat-at countertop bar area is perfect for quick meals, while the formal dining space is ideal for family style dining. The owner's suite is a true retreat, boasting tray ceilings, a walk-in closet, and an en-suite bath with tile flooring, a double vanity, and a beautiful walk-in glassed shower. Additionally, there is a second bedroom and a full bath just down the hallway, along with a spacious walk-in laundry room.
Location
State TN
County Bradley County
Interior
Interior Features Ceiling Fan(s)
Heating Central, Electric
Cooling Other, Central Air
Flooring Carpet, Finished Wood
Fireplace N
Appliance Dishwasher, Microwave
Exterior
Garage Spaces 1.0
Utilities Available Electricity Available, Water Available
View Y/N false
Roof Type Shingle
Private Pool false
Building
Lot Description Level
Story 1
Sewer Public Sewer
Water Public
Structure Type Stone,Other
New Construction false
Schools
Elementary Schools Mayfield Elementary
Middle Schools Cleveland Middle
High Schools Cleveland High
Others
Senior Community false
Read Less Info
Want to know what your home might be worth? Contact us for a FREE valuation!

Our team is ready to help you sell your home for the highest possible price ASAP

© 2024 Listings courtesy of RealTrac as distributed by MLS GRID. All Rights Reserved.

"Molly's job is to find and attract mastery-based agents to the office, protect the culture, and make sure everyone is happy! "






