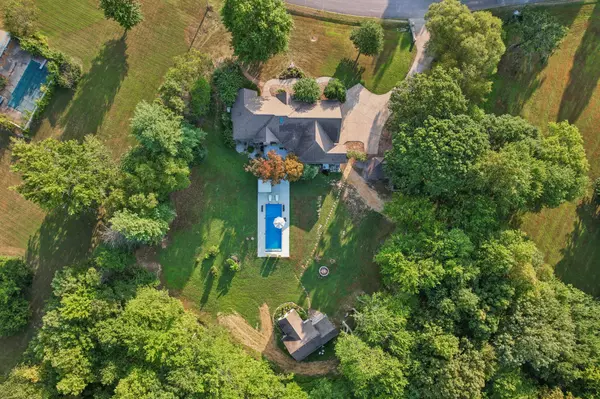$831,000
$879,900
5.6%For more information regarding the value of a property, please contact us for a free consultation.
4 Beds
3 Baths
2,953 SqFt
SOLD DATE : 10/25/2024
Key Details
Sold Price $831,000
Property Type Single Family Home
Sub Type Single Family Residence
Listing Status Sold
Purchase Type For Sale
Square Footage 2,953 sqft
Price per Sqft $281
Subdivision Greenbrier
MLS Listing ID 2692226
Sold Date 10/25/24
Bedrooms 4
Full Baths 2
Half Baths 1
HOA Y/N No
Year Built 1997
Annual Tax Amount $3,451
Lot Size 1.600 Acres
Acres 1.6
Property Description
This DADU home has it ALL! Updated, spacious 2953 Sq ft main home to live in and a second 817 Sq ft fully furnished cottage, that can be used as an In-law Suite, Guest Suite, Airbnb, or Rental. Two homes for the price of one, totaling 3770 square feet of liveable space. This over square foot cost averages $233. Heated Inground pool with remote cover, whole house generator, two sheds, private tree lined home site, all within 5 minutes of a golf course, and close to Nashville. Bamboo hardwood flooring, laundry room with sink, cabinets, gas dryer & washer, stair lift on garage stairs, vaulted great room ceiling with lots of natural light, white upgraded kitchen including stainless refrigerator, split secondary bedrooms, bonus room with wet bar & additional bedroom. All with a 2-year home warranty through Choice Home Warranty.Too many features list- see attached document for extensive list of updates! MUST SEE- Schedule a private viewing today!
Location
State TN
County Robertson County
Rooms
Main Level Bedrooms 3
Interior
Interior Features Ceiling Fan(s), Entry Foyer, Extra Closets, High Ceilings, In-Law Floorplan, Open Floorplan, Pantry, Storage, Walk-In Closet(s), Primary Bedroom Main Floor
Heating Central, Natural Gas
Cooling Central Air, Electric
Flooring Carpet, Finished Wood, Tile
Fireplaces Number 1
Fireplace Y
Appliance Dishwasher, Disposal, Microwave, Refrigerator
Exterior
Exterior Feature Garage Door Opener, Carriage/Guest House, Storage
Garage Spaces 2.0
Pool In Ground
Utilities Available Electricity Available, Water Available
Waterfront false
View Y/N false
Roof Type Shingle
Parking Type Attached - Side, Driveway, Paved
Private Pool true
Building
Lot Description Wooded
Story 1
Sewer Public Sewer
Water Public
Structure Type Brick
New Construction false
Schools
Elementary Schools Greenbrier Elementary
Middle Schools Greenbrier Middle School
High Schools Greenbrier High School
Others
Senior Community false
Read Less Info
Want to know what your home might be worth? Contact us for a FREE valuation!

Our team is ready to help you sell your home for the highest possible price ASAP

© 2024 Listings courtesy of RealTrac as distributed by MLS GRID. All Rights Reserved.

"Molly's job is to find and attract mastery-based agents to the office, protect the culture, and make sure everyone is happy! "






