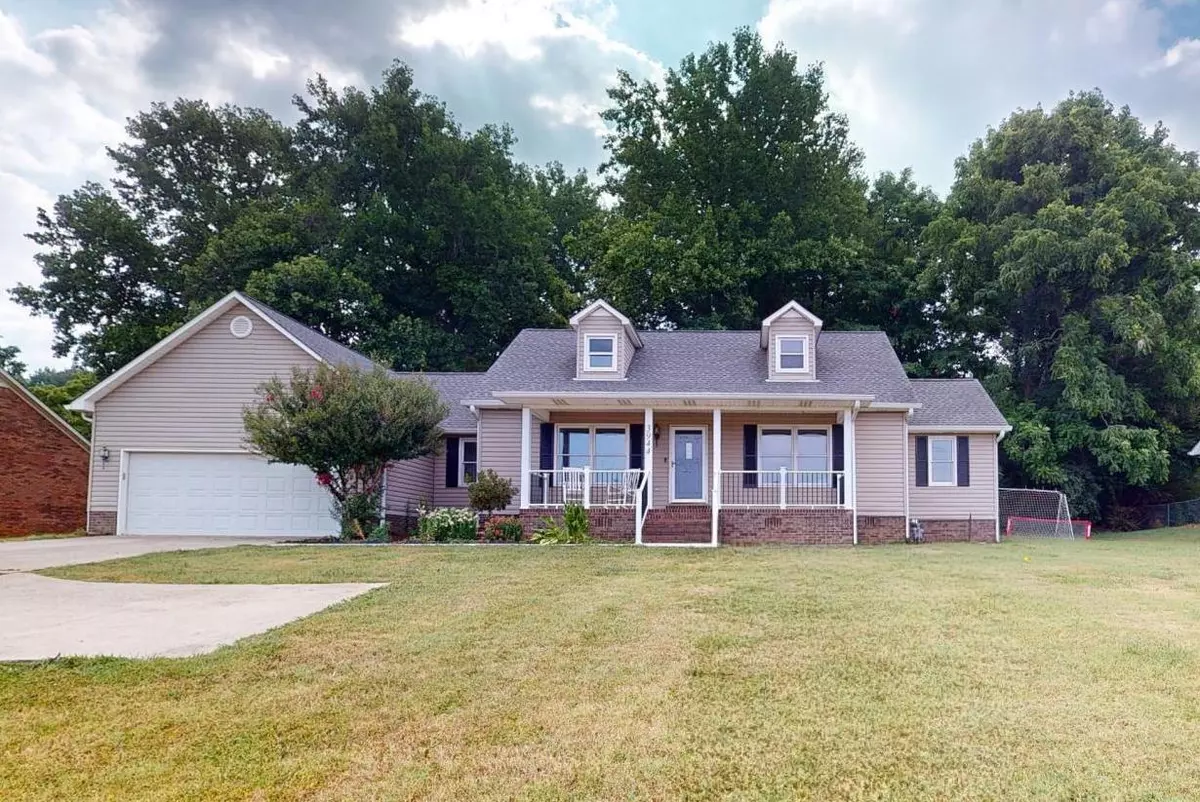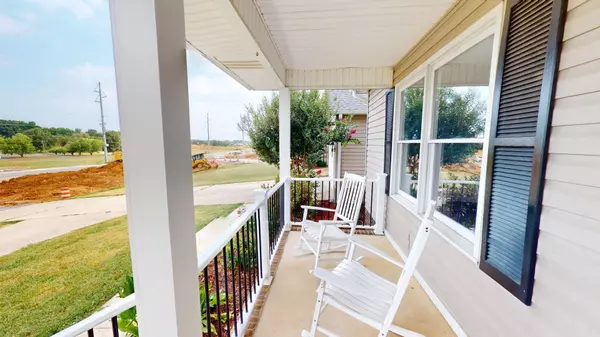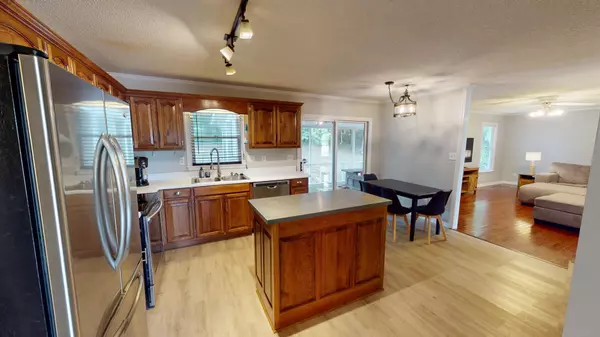$333,000
$329,000
1.2%For more information regarding the value of a property, please contact us for a free consultation.
3 Beds
3 Baths
2,046 SqFt
SOLD DATE : 10/25/2024
Key Details
Sold Price $333,000
Property Type Single Family Home
Sub Type Single Family Residence
Listing Status Sold
Purchase Type For Sale
Square Footage 2,046 sqft
Price per Sqft $162
Subdivision Lenox Hills
MLS Listing ID 1394995
Sold Date 10/25/24
Bedrooms 3
Full Baths 2
Half Baths 1
Originating Board Greater Chattanooga REALTORS®
Year Built 1994
Lot Size 0.460 Acres
Acres 0.46
Lot Dimensions 115'x175'x108'x186'
Property Description
Pardon the road construction—improvements in progress! Brand New Concrete Driveway and Sidewalks for a great walk score location. This charming home in Lenox Hills Subdivision is close to two schools, a church, and an almost-complete grocery store. Featuring a 2-car garage with a 9-person tornado shelter and an extra parking spot or turn-around area, this property also boasts a designated area for a fire pit.
Inside, you'll find 3 bedrooms and 2.5 baths, including a main-level owner's bedroom with double vanities, a separate shower, and a new tiled garden tub. The main level also features a half bath/powder room. The roomy laundry room includes a laundry sink, space for a desk, and a closet. Enjoy the screened back porch and the covered rocking chair front porch. The eat-in kitchen with an island and open pantry is perfect for family meals, and there's a separate dining room for more formal occasions.
Upstairs, two additional dormer bedrooms with walk-in closets and a hall bath provide ample space, along with extra storage. Washer, dryer, and refrigerator will convey with the property. Recent updates include fresh paint and a new front porch railing.
Location
State TN
County Bradley
Area 0.46
Rooms
Family Room Yes
Basement Crawl Space
Dining Room true
Interior
Interior Features Double Vanity, Eat-in Kitchen, Entrance Foyer, High Speed Internet, Pantry, Primary Downstairs, Separate Dining Room, Separate Shower, Soaking Tub, Tub/shower Combo, Walk-In Closet(s)
Heating Central, Electric, Natural Gas
Cooling Central Air, Electric, Multi Units
Flooring Carpet, Hardwood, Luxury Vinyl, Plank, Tile
Fireplace No
Window Features Insulated Windows
Appliance Washer, Refrigerator, Microwave, Electric Water Heater, Electric Range, Dryer, Disposal, Dishwasher
Heat Source Central, Electric, Natural Gas
Laundry Electric Dryer Hookup, Gas Dryer Hookup, Laundry Room, Washer Hookup
Exterior
Exterior Feature Rain Gutters
Parking Features Garage Door Opener, Garage Faces Front, Kitchen Level
Garage Spaces 2.0
Garage Description Attached, Garage Door Opener, Garage Faces Front, Kitchen Level
Community Features Sidewalks
Utilities Available Cable Available, Electricity Available, Phone Available, Sewer Connected
Roof Type Asphalt,Shingle
Porch Deck, Patio, Porch, Porch - Covered, Porch - Screened
Total Parking Spaces 2
Garage Yes
Building
Lot Description Level, Split Possible
Faces I-75 to exit 25. Continue of 25th Street/Georgetown Road going West toward Paul Huff Parkway. In a little bit over a mile see home on Right, see sign in front yard.
Story Two
Foundation Block
Sewer Public Sewer
Water Public
Structure Type Brick,Vinyl Siding
Schools
Elementary Schools Candy'S Creek Cherokee Elementary
Middle Schools Cleveland Middle
High Schools Cleveland High
Others
Senior Community No
Tax ID 033k B 003.00
Acceptable Financing Cash, Conventional, FHA, VA Loan, Owner May Carry
Listing Terms Cash, Conventional, FHA, VA Loan, Owner May Carry
Read Less Info
Want to know what your home might be worth? Contact us for a FREE valuation!

Our team is ready to help you sell your home for the highest possible price ASAP
"Molly's job is to find and attract mastery-based agents to the office, protect the culture, and make sure everyone is happy! "






