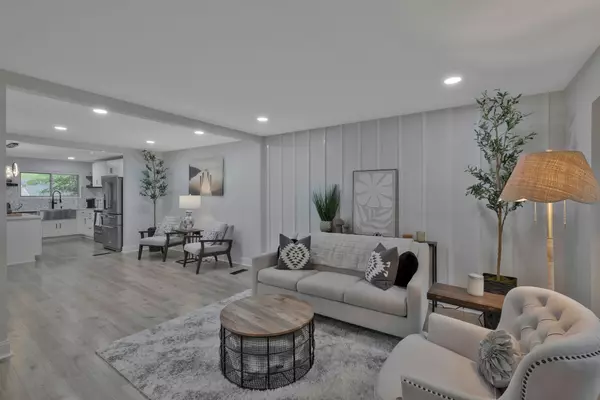$440,000
$460,000
4.3%For more information regarding the value of a property, please contact us for a free consultation.
4 Beds
4 Baths
2,896 SqFt
SOLD DATE : 10/24/2024
Key Details
Sold Price $440,000
Property Type Townhouse
Sub Type Townhouse
Listing Status Sold
Purchase Type For Sale
Square Footage 2,896 sqft
Price per Sqft $151
Subdivision Harpeth Glen
MLS Listing ID 2682182
Sold Date 10/24/24
Bedrooms 4
Full Baths 2
Half Baths 2
HOA Fees $305/mo
HOA Y/N Yes
Year Built 1972
Annual Tax Amount $1,855
Lot Size 871 Sqft
Acres 0.02
Property Description
Beautifully Renovated TOP to BOTTOM townhome nestled within the Warner Parks neighborhood! You must see this home in person to appreciate the modern finishes, open concept, and abundance of natural light throughout. Bathrooms are sleek with floating vanities and smart mirrors. Huge deck off the kitchen is perfect for outdoor entertaining and overlooks the newly renovated pool. Living areas with dedicated spaces can easily transform into home office, exercise room, in-law quarters etc. The covered patio on the lower level is perfect for a small green space and convenient for letting your pets in and out. The LOCATION is key! Very quiet development and you will appreciate the proximity to excellent schools, parks, as well as the safety and serenity of the neighborhood. All windows are new except for 3 windows that were newer at the time of renovation. HUGE storage room that is hard to find in similar properties. 2 car carport with trash can & storage rooms. Harpeth Glen is a gem!
Location
State TN
County Davidson County
Interior
Interior Features Kitchen Island
Heating Central
Cooling Central Air
Flooring Tile, Vinyl
Fireplace N
Appliance Dishwasher, Disposal, Microwave, Refrigerator
Exterior
Utilities Available Water Available
View Y/N false
Private Pool false
Building
Story 3
Sewer Public Sewer
Water Public
Structure Type Brick
New Construction false
Schools
Elementary Schools Westmeade Elementary
Middle Schools Bellevue Middle
High Schools James Lawson High School
Others
HOA Fee Include Exterior Maintenance,Maintenance Grounds,Insurance,Recreation Facilities
Senior Community false
Read Less Info
Want to know what your home might be worth? Contact us for a FREE valuation!

Our team is ready to help you sell your home for the highest possible price ASAP

© 2024 Listings courtesy of RealTrac as distributed by MLS GRID. All Rights Reserved.

"Molly's job is to find and attract mastery-based agents to the office, protect the culture, and make sure everyone is happy! "






