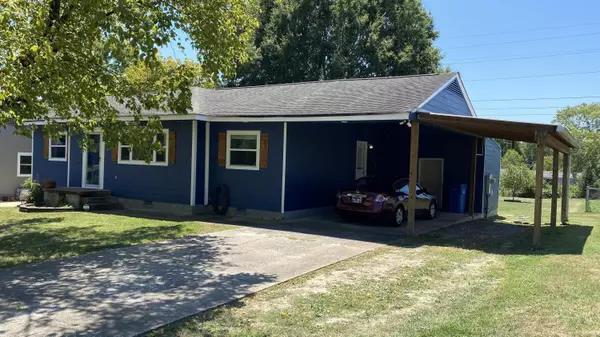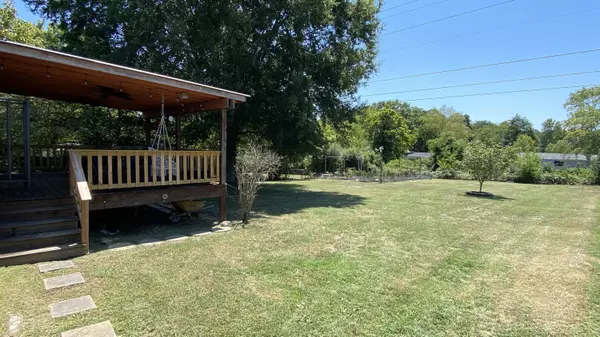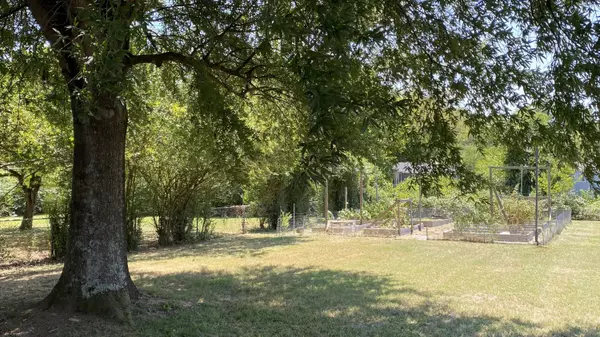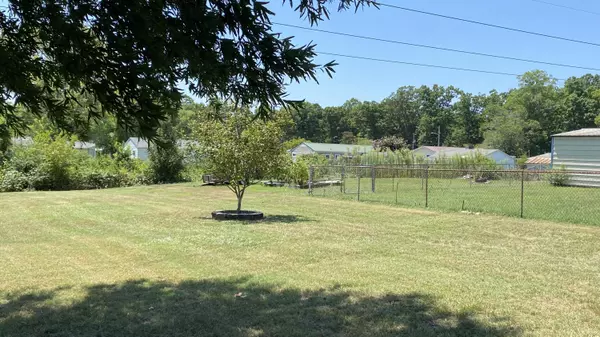$275,000
$275,000
For more information regarding the value of a property, please contact us for a free consultation.
3 Beds
2 Baths
1,336 SqFt
SOLD DATE : 10/22/2024
Key Details
Sold Price $275,000
Property Type Single Family Home
Sub Type Single Family Residence
Listing Status Sold
Purchase Type For Sale
Square Footage 1,336 sqft
Price per Sqft $205
Subdivision Cranbrook Hills
MLS Listing ID 1397494
Sold Date 10/22/24
Style Contemporary
Bedrooms 3
Full Baths 1
Half Baths 1
Originating Board Greater Chattanooga REALTORS®
Year Built 1958
Lot Size 0.360 Acres
Acres 0.36
Lot Dimensions 80X196.6
Property Description
This beautifully updated home is in the heart of Hixson in a family-friendly neighborhood. The large level backyard is perfect for children to play, and features a gardening area for your home-grown vegetables. The custom-built screened patio is a terrific addition to enjoy some quiet time. This one-level home features 3 bedrooms, 1.5 baths, two dining areas, a spacious kitchen and large family room with a fireplace. The carport allows for easy access in inclement weather to a large outside storage area. A second carport will keep your RV weather protected. The updates including vinyl windows, hardwood floors, plumbing, and electrical. This affordable home is priced to sell (below a summer 2024 appraisal) and is ideal for a small family needing to be within minutes of the Northgate Mall area and downtown Chattanooga.
Location
State TN
County Hamilton
Area 0.36
Rooms
Basement Crawl Space
Interior
Interior Features Granite Counters, High Speed Internet, Open Floorplan, Tub/shower Combo
Heating Central, Electric
Cooling Central Air, Electric
Flooring Hardwood, Luxury Vinyl, Plank
Fireplaces Number 1
Fireplaces Type Den, Family Room, Wood Burning
Fireplace Yes
Window Features Insulated Windows
Appliance Refrigerator, Electric Water Heater, Dishwasher, Convection Oven
Heat Source Central, Electric
Exterior
Parking Features Off Street
Carport Spaces 1
Garage Description Off Street
Utilities Available Cable Available, Electricity Available, Phone Available, Sewer Connected, Underground Utilities
Roof Type Asphalt
Porch Covered, Deck, Patio
Garage No
Building
Lot Description Flag Lot, Level
Faces From Hixson Pike: Turn west onto Ely Rd, Right at Cranbrook Dr, Left on Echo Dr. Blue house is on the left.
Story One
Foundation Block
Water Public
Architectural Style Contemporary
Schools
Elementary Schools Dupont Elementary
Middle Schools Hixson Middle
High Schools Hixson High
Others
Senior Community No
Tax ID 109l J 005
Security Features Smoke Detector(s)
Acceptable Financing Cash, Conventional, FHA, VA Loan, Owner May Carry
Listing Terms Cash, Conventional, FHA, VA Loan, Owner May Carry
Read Less Info
Want to know what your home might be worth? Contact us for a FREE valuation!

Our team is ready to help you sell your home for the highest possible price ASAP

"Molly's job is to find and attract mastery-based agents to the office, protect the culture, and make sure everyone is happy! "






