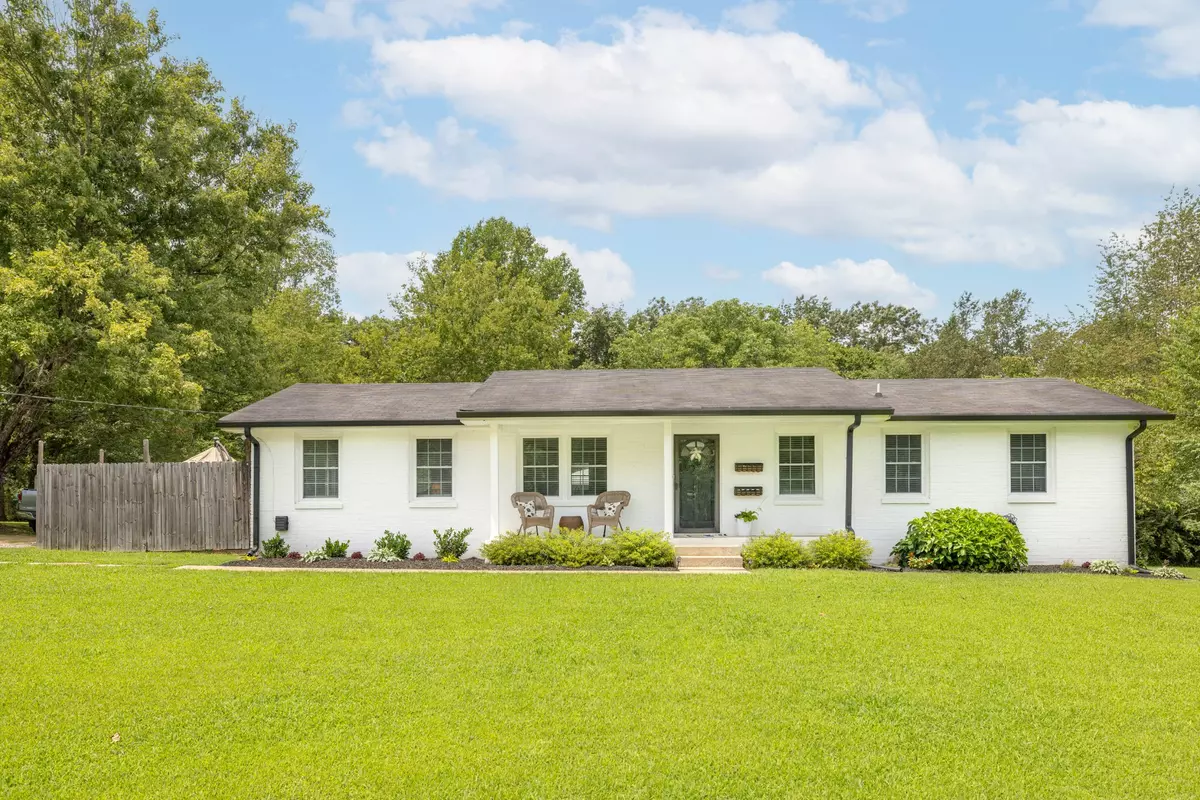$447,000
$439,000
1.8%For more information regarding the value of a property, please contact us for a free consultation.
3 Beds
2 Baths
1,500 SqFt
SOLD DATE : 10/25/2024
Key Details
Sold Price $447,000
Property Type Single Family Home
Sub Type Single Family Residence
Listing Status Sold
Purchase Type For Sale
Square Footage 1,500 sqft
Price per Sqft $298
Subdivision Glenhaven 100 Sec 1
MLS Listing ID 2695534
Sold Date 10/25/24
Bedrooms 3
Full Baths 1
Half Baths 1
HOA Y/N No
Year Built 1976
Annual Tax Amount $1,574
Lot Size 1.300 Acres
Acres 1.3
Lot Dimensions 175 X 336
Property Description
Discover this stunningly renovated 3-bedroom gem! This home beautifully blends classic architecture with modern design, creating a space that’s both timeless and stylish. Situated on a flat, usable 1.3-acre lot in a quiet, established neighborhood, the outdoor possibilities are endless. Step inside to an open floor plan with new flooring, fresh paint, and updated lighting that create a bright, welcoming atmosphere. The magazine-worthy kitchen features brand-new cabinets, quartz countertops, sleek appliances, a custom range hood, and a sliding glass door. Adjacent is a large storage/pantry room, offering ample space to keep your essentials organized. Extend your entertaining space to the new concrete patio, perfect for gatherings, and enjoy the tree-lined backyard with a serene wooded view. This home offers a perfect balance of comfort and convenience, just minutes from shops, restaurants, and top-rated Williamson County schools. Plus no HOA!
Location
State TN
County Williamson County
Rooms
Main Level Bedrooms 3
Interior
Interior Features Primary Bedroom Main Floor
Heating Central, Electric
Cooling Central Air, Electric
Flooring Other
Fireplace N
Appliance Dishwasher
Exterior
Garage Spaces 1.0
Utilities Available Electricity Available, Water Available
View Y/N false
Private Pool false
Building
Lot Description Level
Story 1
Sewer Public Sewer
Water Public
Structure Type Brick
New Construction false
Schools
Elementary Schools Fairview Elementary
Middle Schools Fairview Middle School
High Schools Fairview High School
Others
Senior Community false
Read Less Info
Want to know what your home might be worth? Contact us for a FREE valuation!

Our team is ready to help you sell your home for the highest possible price ASAP

© 2024 Listings courtesy of RealTrac as distributed by MLS GRID. All Rights Reserved.

"Molly's job is to find and attract mastery-based agents to the office, protect the culture, and make sure everyone is happy! "






