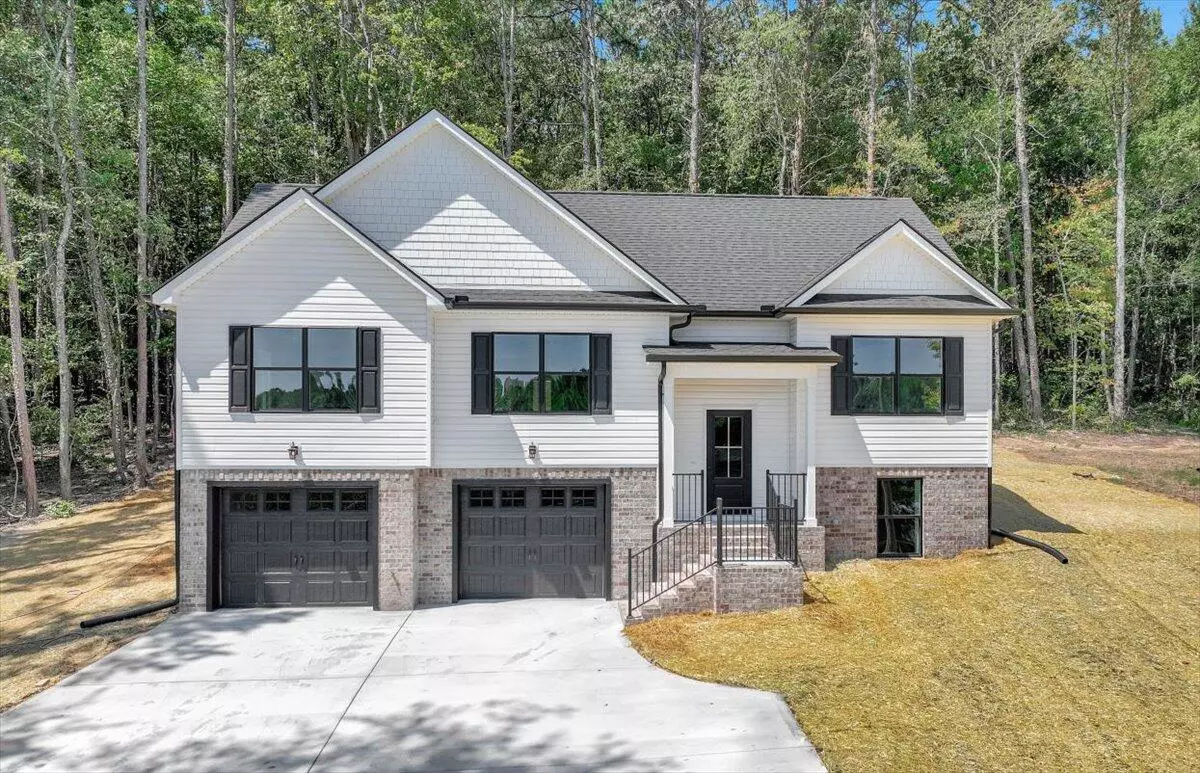$440,000
$449,900
2.2%For more information regarding the value of a property, please contact us for a free consultation.
3 Beds
2 Baths
1,722 SqFt
SOLD DATE : 10/23/2024
Key Details
Sold Price $440,000
Property Type Single Family Home
Sub Type Single Family Residence
Listing Status Sold
Purchase Type For Sale
Square Footage 1,722 sqft
Price per Sqft $255
MLS Listing ID 1398299
Sold Date 10/23/24
Style Split Foyer
Bedrooms 3
Full Baths 2
Originating Board Greater Chattanooga REALTORS®
Year Built 2024
Lot Size 0.920 Acres
Acres 0.92
Lot Dimensions 100X411
Property Description
Discover your dream country escape in Ooltewah! This brand-new, 1,722 sq ft split-level home, nestled off Dolly Pond Road, perfectly balances rural tranquility with modern convenience. Enjoy the peaceful surroundings of this serene location, just 18 minutes from Paul Huff Parkway, a 20-minute drive to the vibrant Cambridge Square, and only 7 minutes from the local Food City. This thoughtfully designed home features three spacious bedrooms, two stylish bathrooms, and a versatile flex space in the basement, ideal for a home office, gym, or media room. The gourmet kitchen is a standout, boasting elegant matte quartz countertops and sleek stainless steel appliances, perfect for both everyday cooking and entertaining. Step outside to the serene back porch, where you can unwind and enjoy the beauty of the natural surroundings. This home offers a unique blend of comfort, style, and the charm of country living—don't miss the opportunity to make it yours.
Location
State TN
County Hamilton
Area 0.92
Rooms
Basement Finished, Partial
Interior
Interior Features Double Vanity, Entrance Foyer, Granite Counters, High Ceilings, Open Floorplan, Primary Downstairs, Separate Shower, Tub/shower Combo, Walk-In Closet(s)
Heating Central, Electric
Cooling Central Air, Electric
Flooring Luxury Vinyl, Plank, Tile
Fireplace No
Window Features Insulated Windows,Vinyl Frames
Appliance Microwave, Free-Standing Electric Range, Electric Water Heater, Dishwasher
Heat Source Central, Electric
Laundry Electric Dryer Hookup, Gas Dryer Hookup, Laundry Room, Washer Hookup
Exterior
Exterior Feature Rain Gutters
Garage Basement, Garage Door Opener, Garage Faces Front
Garage Spaces 2.0
Garage Description Attached, Basement, Garage Door Opener, Garage Faces Front
Community Features None
Utilities Available Electricity Available, Underground Utilities
Roof Type Shingle
Porch Covered, Deck, Patio, Porch
Parking Type Basement, Garage Door Opener, Garage Faces Front
Total Parking Spaces 2
Garage Yes
Building
Lot Description Gentle Sloping, Level, Wooded
Faces From I-75 Take exit 9 for Volkswagon Drive. Turn Lefty onto Volkswagon Drive continue straight onto Ferdinand Piech Way. Turn Right onto Highway 58. Turn Left onto Dolly Pond Road. Home will be on the Left with a sign in the yard.
Story One and One Half
Foundation Block
Sewer Septic Tank
Water Public
Architectural Style Split Foyer
Structure Type Brick,Fiber Cement,Vinyl Siding
Schools
Elementary Schools Snow Hill Elementary
Middle Schools Hunter Middle
High Schools Central High School
Others
Senior Community No
Tax ID 060 045.02
Security Features Smoke Detector(s)
Acceptable Financing Cash, Conventional, FHA, VA Loan
Listing Terms Cash, Conventional, FHA, VA Loan
Read Less Info
Want to know what your home might be worth? Contact us for a FREE valuation!

Our team is ready to help you sell your home for the highest possible price ASAP

"Molly's job is to find and attract mastery-based agents to the office, protect the culture, and make sure everyone is happy! "






