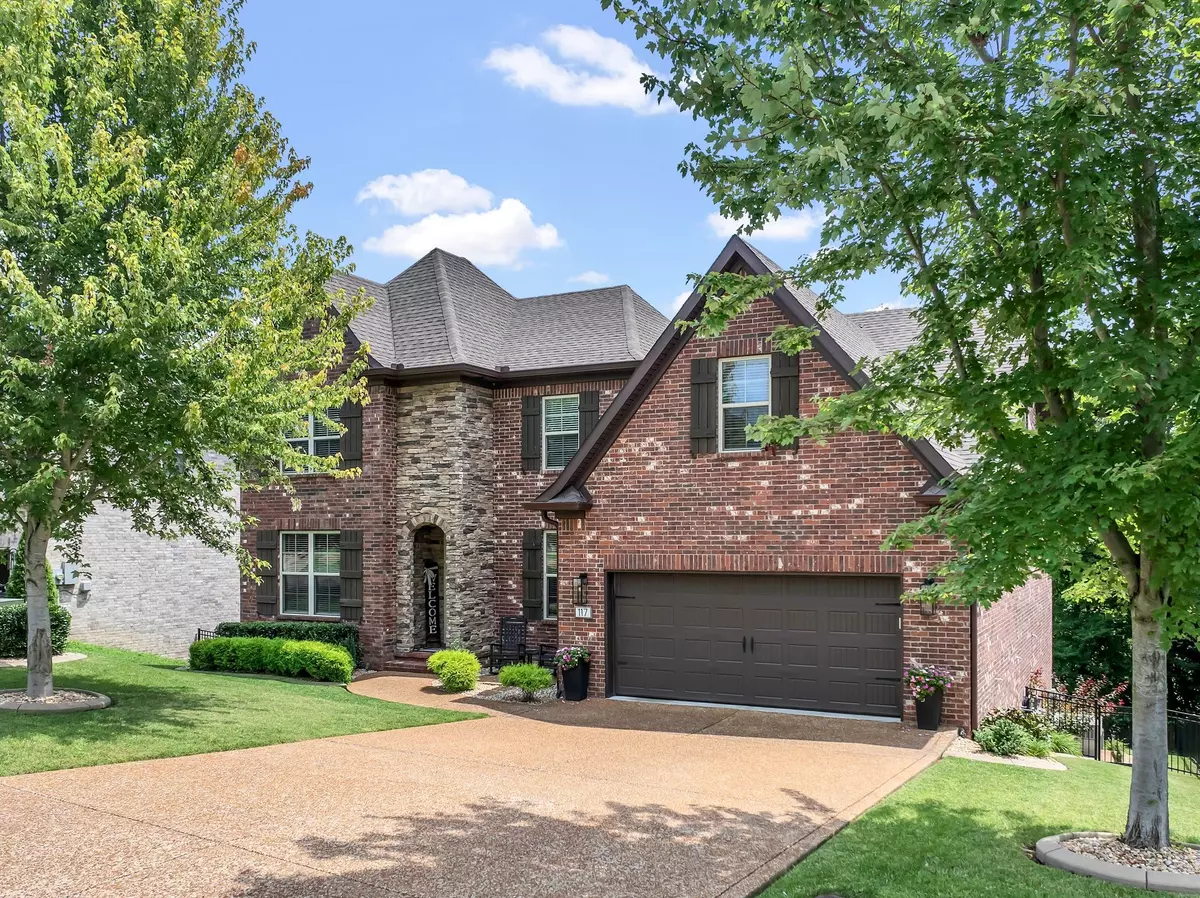$790,000
$799,900
1.2%For more information regarding the value of a property, please contact us for a free consultation.
4 Beds
3 Baths
2,915 SqFt
SOLD DATE : 10/24/2024
Key Details
Sold Price $790,000
Property Type Single Family Home
Sub Type Single Family Residence
Listing Status Sold
Purchase Type For Sale
Square Footage 2,915 sqft
Price per Sqft $271
Subdivision Lake Harbor
MLS Listing ID 2685599
Sold Date 10/24/24
Bedrooms 4
Full Baths 3
HOA Fees $33/ann
HOA Y/N Yes
Year Built 2017
Annual Tax Amount $3,442
Lot Size 10,018 Sqft
Acres 0.23
Property Description
Welcome Home to this stunning 3000sq ft lake view residence that is ready for your family to call their own. Located in a quiet neighborhood, this home, built in 2017 and fully modernized in 2022, boasts 4 bedrooms, 3 bathrooms, home office and a spacious bonus room. An entertainers dream, it features and expansive 1200sq ft of outdoor decks spanning two levels with a hot tub and outdoor kitchen. Make every party an event. Primary bedroom, located on the first floor offers a luxurious walk in shower. Generous walk-in-closet with custom features and a dedicated area for shoes and handbags. Living room is sure to impress with two story ceilings with custom electric fireplace and TV storage. Bathrooms feature custom glass enclosures and full tile surrounds. Kitchen features a large island seating for six barstools with a second island featuring convenient trash bin and mixer lift. This is a must see home with many updates and extras.
Location
State TN
County Sumner County
Rooms
Main Level Bedrooms 2
Interior
Interior Features Air Filter, Ceiling Fan(s), Entry Foyer, Hot Tub, Smart Thermostat, Storage, Walk-In Closet(s), Primary Bedroom Main Floor
Heating Central, Natural Gas
Cooling Central Air, Electric
Flooring Carpet, Laminate, Tile
Fireplaces Number 1
Fireplace Y
Appliance Dishwasher, Disposal, Microwave
Exterior
Exterior Feature Balcony, Garage Door Opener, Gas Grill, Smart Irrigation, Irrigation System
Garage Spaces 2.0
Utilities Available Electricity Available, Water Available, Cable Connected
View Y/N true
View Lake, Water
Roof Type Shingle
Private Pool false
Building
Lot Description Sloped, Views
Story 2
Sewer Public Sewer
Water Public
Structure Type Brick
New Construction false
Schools
Elementary Schools Walton Ferry Elementary
Middle Schools V G Hawkins Middle School
High Schools Hendersonville High School
Others
HOA Fee Include Recreation Facilities
Senior Community false
Read Less Info
Want to know what your home might be worth? Contact us for a FREE valuation!

Our team is ready to help you sell your home for the highest possible price ASAP

© 2024 Listings courtesy of RealTrac as distributed by MLS GRID. All Rights Reserved.
"Molly's job is to find and attract mastery-based agents to the office, protect the culture, and make sure everyone is happy! "






