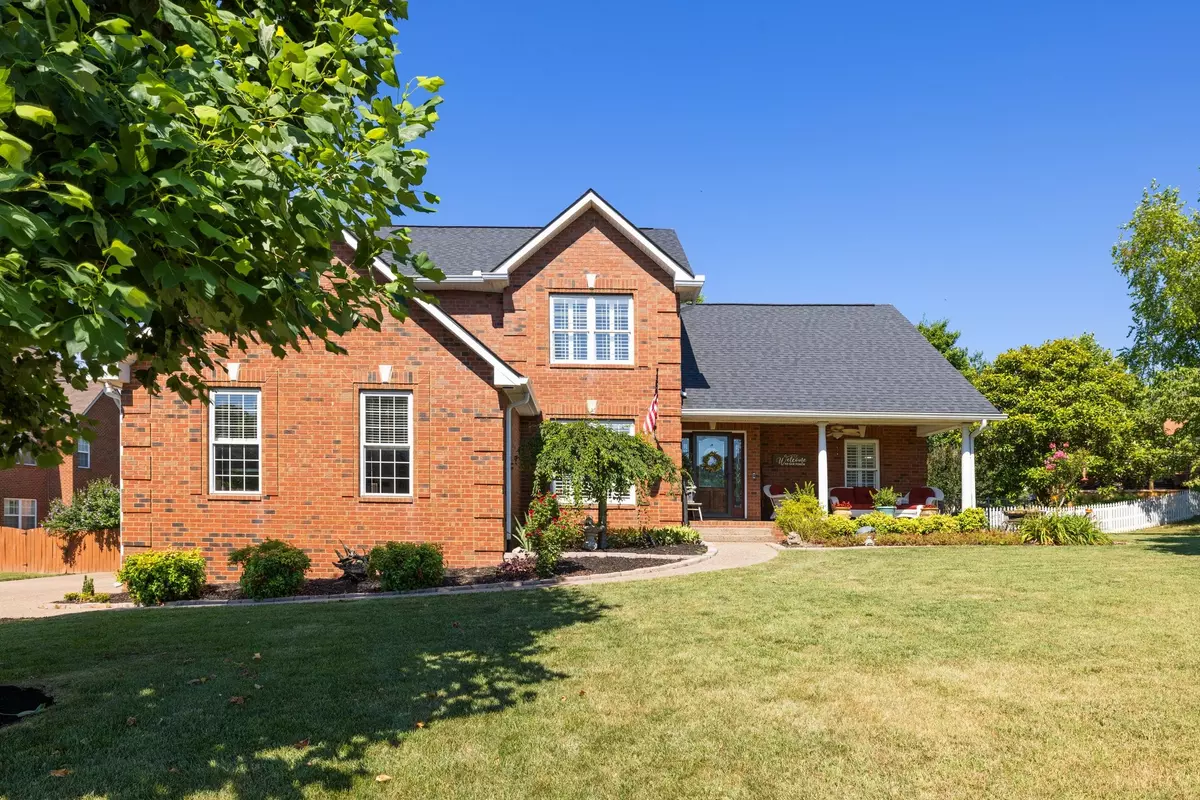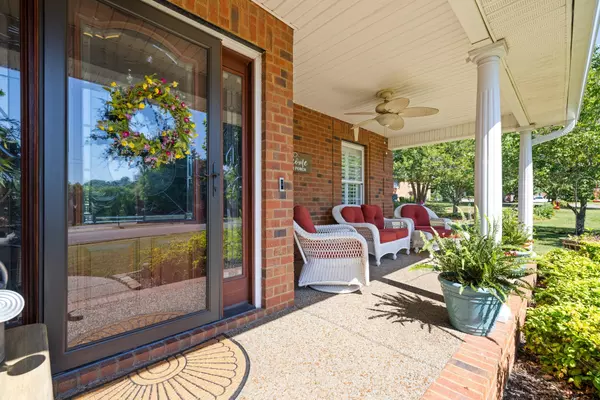$530,000
$530,000
For more information regarding the value of a property, please contact us for a free consultation.
4 Beds
3 Baths
2,178 SqFt
SOLD DATE : 10/22/2024
Key Details
Sold Price $530,000
Property Type Single Family Home
Sub Type Single Family Residence
Listing Status Sold
Purchase Type For Sale
Square Footage 2,178 sqft
Price per Sqft $243
Subdivision Campbell Station Sec 2
MLS Listing ID 2674252
Sold Date 10/22/24
Bedrooms 4
Full Baths 2
Half Baths 1
HOA Fees $60/mo
HOA Y/N Yes
Year Built 2000
Annual Tax Amount $2,362
Lot Size 0.380 Acres
Acres 0.38
Lot Dimensions 165 X 150
Property Description
NEW PRICE! NEW PRICE! NEW PRICE! This WILLIAMSON COUNTY home has been extremely well-maintained & is conveniently located to everything Spring Hill! Home features the primary bedroom down. Hardwood floors on the main floor & Plantation shutters throughout. Cozy up next to the Gas Fireplace or enjoy your morning coffee from the large front porch. Primary bath features large tiled shower & Jacuzzi tub with dual sinks. Shiplap custom walls can be found in both the half bath & laundry room which also has extra cabinets for storage. Enjoy low maintenance living features with the beautiful Trex Lumber deck, plus a 6-PERSON STORM/TORNADO shelter located in the garage is only 2 years old. This amazing home is pet friendly with a full fenced in backyard for the kids to safely play or to protect your roaming pets. Home is located directly across from the community dual pools and splash pad. This community has sidewalks which are great for lazy morning or afternoon strolls.
Location
State TN
County Williamson County
Rooms
Main Level Bedrooms 1
Interior
Interior Features Primary Bedroom Main Floor
Heating Central
Cooling Central Air
Flooring Carpet, Finished Wood
Fireplaces Number 1
Fireplace Y
Appliance Dishwasher, Disposal, Microwave, Refrigerator
Exterior
Garage Spaces 2.0
Utilities Available Water Available
View Y/N false
Roof Type Shingle
Private Pool false
Building
Story 2
Sewer Public Sewer
Water Public
Structure Type Brick
New Construction false
Schools
Elementary Schools Amanda H. North Elementary School
Middle Schools Heritage Middle School
High Schools Independence High School
Others
HOA Fee Include Recreation Facilities
Senior Community false
Read Less Info
Want to know what your home might be worth? Contact us for a FREE valuation!

Our team is ready to help you sell your home for the highest possible price ASAP

© 2024 Listings courtesy of RealTrac as distributed by MLS GRID. All Rights Reserved.

"Molly's job is to find and attract mastery-based agents to the office, protect the culture, and make sure everyone is happy! "






