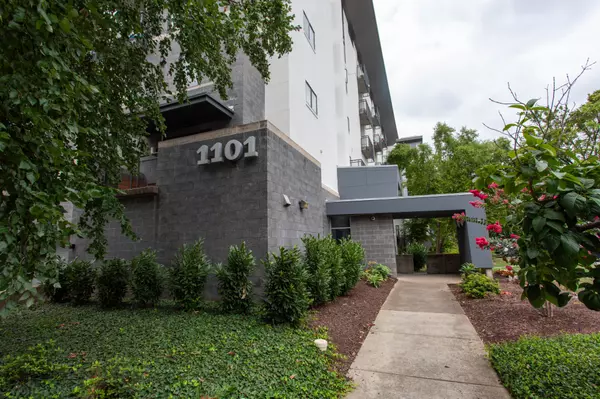$366,000
$375,000
2.4%For more information regarding the value of a property, please contact us for a free consultation.
1 Bed
1 Bath
720 SqFt
SOLD DATE : 10/23/2024
Key Details
Sold Price $366,000
Property Type Single Family Home
Sub Type High Rise
Listing Status Sold
Purchase Type For Sale
Square Footage 720 sqft
Price per Sqft $508
Subdivision 1101 Eighteenth Avenue
MLS Listing ID 2685061
Sold Date 10/23/24
Bedrooms 1
Full Baths 1
HOA Fees $237/mo
HOA Y/N Yes
Year Built 2007
Annual Tax Amount $2,006
Lot Size 871 Sqft
Acres 0.02
Property Description
Exceptional Midtown Living – Prime location in vibrant Nashville! One of only 7 units in the building granted indefinite rental permitting ability! Stroll to Vanderbilt and Belmont Universities, soak in Music Row's rhythm, and enjoy the charm of Hillsboro Village's eateries and shops - all just minutes from your doorstep. This unit boasts high ceilings, a private balcony with city views, lots of natural lighting, sleek concrete floors, plus the convenience of a secure, covered parking space. Ideal for personal enjoyment or lucrative rental income – schedule your showing today! Unit is now vacant and move-in ready!
Location
State TN
County Davidson County
Rooms
Main Level Bedrooms 1
Interior
Interior Features High Ceilings, Walk-In Closet(s), Primary Bedroom Main Floor, High Speed Internet
Heating Central
Cooling Central Air, Electric
Flooring Concrete, Laminate, Tile
Fireplace N
Appliance Dishwasher, Disposal, Dryer, Microwave, Refrigerator, Washer
Exterior
Exterior Feature Balcony
Garage Spaces 1.0
Utilities Available Electricity Available, Water Available, Cable Connected
Waterfront false
View Y/N true
View City
Parking Type Assigned, On Street
Private Pool false
Building
Story 1
Sewer Public Sewer
Water Public
Structure Type Stucco
New Construction false
Schools
Elementary Schools Eakin Elementary
Middle Schools West End Middle School
High Schools Hillsboro Comp High School
Others
HOA Fee Include Exterior Maintenance,Maintenance Grounds,Trash
Senior Community false
Read Less Info
Want to know what your home might be worth? Contact us for a FREE valuation!

Our team is ready to help you sell your home for the highest possible price ASAP

© 2024 Listings courtesy of RealTrac as distributed by MLS GRID. All Rights Reserved.

"Molly's job is to find and attract mastery-based agents to the office, protect the culture, and make sure everyone is happy! "






