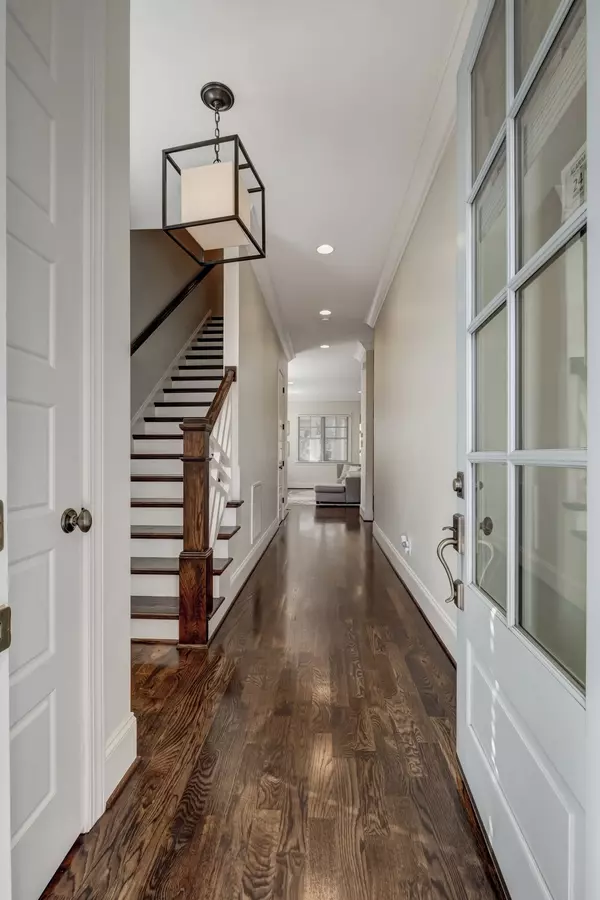$1,178,000
$1,225,000
3.8%For more information regarding the value of a property, please contact us for a free consultation.
4 Beds
4 Baths
3,164 SqFt
SOLD DATE : 10/18/2024
Key Details
Sold Price $1,178,000
Property Type Single Family Home
Sub Type Horizontal Property Regime - Detached
Listing Status Sold
Purchase Type For Sale
Square Footage 3,164 sqft
Price per Sqft $372
Subdivision Green Hills
MLS Listing ID 2705572
Sold Date 10/18/24
Bedrooms 4
Full Baths 3
Half Baths 1
HOA Y/N No
Year Built 2015
Annual Tax Amount $6,884
Lot Size 6,969 Sqft
Acres 0.16
Lot Dimensions 6,969 sq. ft. lot
Property Description
WALK TO GREEN HILLS and love living in this gorgeous Baird Graham built home!This chic 4BR|3.5BA Craftsman style home with its awesome floorplan & screened porch is just a quick sidewalk walk to Trader Joe’s,Yoga Studios, Parnassus Books & Green Hills Mall also offers quick access to downtown Nashville via 1-440. Revel in custom finishes throughout, the stunning all marble kitchen & baths, a main-floor owners suite w/vaulted ceiling + screened porch...all complemented by an inviting open kitchen to den floor plan on the main level. Upstairs, find terrific living space w/3 additional bedrooms, each boasting a walk-in closet for optimal storage plus two small office options. You'll love the Zoom room! The upper-level rec room, spanning 288 SqFt, opens doors to various possibilities—transform it into a home theater, gym, playroom, or office tailoring the space to meet your unique lifestyle.The spacious attached garage + 3 parking pads & rear fenced yard makes this home a true jewel box!
Location
State TN
County Davidson County
Rooms
Main Level Bedrooms 1
Interior
Interior Features Ceiling Fan(s), Extra Closets, Storage, Walk-In Closet(s), Entry Foyer, Primary Bedroom Main Floor, High Speed Internet
Heating Natural Gas
Cooling Central Air
Flooring Carpet, Finished Wood
Fireplaces Number 1
Fireplace Y
Appliance Dishwasher, Disposal, Microwave, Refrigerator
Exterior
Exterior Feature Garage Door Opener
Garage Spaces 1.0
Utilities Available Natural Gas Available, Water Available
View Y/N false
Roof Type Shingle
Private Pool false
Building
Lot Description Level
Story 2
Sewer Public Sewer
Water Public
Structure Type Fiber Cement,Hardboard Siding
New Construction false
Schools
Elementary Schools Percy Priest Elementary
Middle Schools John Trotwood Moore Middle
High Schools Hillsboro Comp High School
Others
Senior Community false
Read Less Info
Want to know what your home might be worth? Contact us for a FREE valuation!

Our team is ready to help you sell your home for the highest possible price ASAP

© 2024 Listings courtesy of RealTrac as distributed by MLS GRID. All Rights Reserved.

"Molly's job is to find and attract mastery-based agents to the office, protect the culture, and make sure everyone is happy! "






