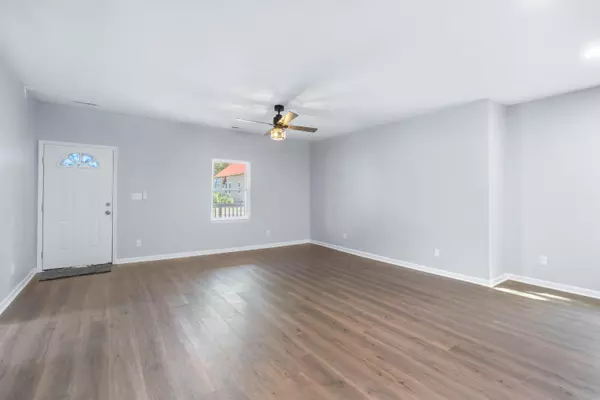$249,900
$249,900
For more information regarding the value of a property, please contact us for a free consultation.
3 Beds
2 Baths
1,404 SqFt
SOLD DATE : 10/18/2024
Key Details
Sold Price $249,900
Property Type Single Family Home
Sub Type Single Family Residence
Listing Status Sold
Purchase Type For Sale
Square Footage 1,404 sqft
Price per Sqft $177
Subdivision Burgess
MLS Listing ID 1395621
Sold Date 10/18/24
Style A-Frame
Bedrooms 3
Full Baths 2
Originating Board Greater Chattanooga REALTORS®
Year Built 1930
Lot Size 0.300 Acres
Acres 0.3
Lot Dimensions 100X132
Property Description
Come check out this newly renovated gem! Completely updated with an open floor plan, this home features brand new plumbing and electrical systems, making it better than brand new. Offering 3 spacious bedrooms, 2 modern baths, and a convenient laundry room, this home is designed for comfort and functionality.
Step into the heart of the home—the stunning kitchen. Equipped with all new stainless steel appliances, including a refrigerator, range, microwave, and dishwasher, this kitchen is perfect for family dinners. The new cabinets, granite countertops, and large island provide ample space for meal preparation and entertaining.
Are you looking for a home with no carpet? This one boasts luxury vinyl plank floors throughout, offering both elegance and easy maintenance. Every detail has been thoughtfully updated, from the brand new vinyl windows and new roof to the new vinyl siding, HVAC system, and water heater.
Centrally located, this home is just minutes from downtown and area hospitals, providing convenience for your daily commute and access to essential services. Enjoy your morning coffee on either the charming front porch or the serene rear deck—your choice!
Unlike most homes in the area, this property includes a paved driveway and off-street parking, ensuring ample space for your vehicles. Additionally, the home comes with an extra lot, offering potential for expansion, gardening, or outdoor activities.
Don't miss the chance to own this beautifully renovated home—schedule your showing today and experience modern living at its finest!
Location
State TN
County Hamilton
Area 0.3
Rooms
Basement Crawl Space
Interior
Interior Features Open Floorplan, Tub/shower Combo
Heating Central, Electric
Cooling Central Air, Electric
Flooring Luxury Vinyl, Plank
Fireplace No
Window Features Insulated Windows,Vinyl Frames
Appliance Free-Standing Electric Range, Electric Water Heater
Heat Source Central, Electric
Laundry Electric Dryer Hookup, Gas Dryer Hookup, Washer Hookup
Exterior
Parking Features Off Street
Garage Description Off Street
Utilities Available Cable Available, Electricity Available, Phone Available, Sewer Connected
Roof Type Asphalt,Shingle
Porch Porch, Porch - Covered
Garage No
Building
Lot Description Level
Faces From Wilcox Blvd then left onto Roanoke, home on the right.
Story One
Foundation Block
Water Public
Architectural Style A-Frame
Structure Type Other
Schools
Elementary Schools Hardy Elementary
Middle Schools Orchard Knob Middle
High Schools Brainerd High
Others
Senior Community No
Tax ID 136n H 020
Acceptable Financing Cash, Conventional, FHA, VA Loan
Listing Terms Cash, Conventional, FHA, VA Loan
Special Listing Condition Investor
Read Less Info
Want to know what your home might be worth? Contact us for a FREE valuation!

Our team is ready to help you sell your home for the highest possible price ASAP
"Molly's job is to find and attract mastery-based agents to the office, protect the culture, and make sure everyone is happy! "






