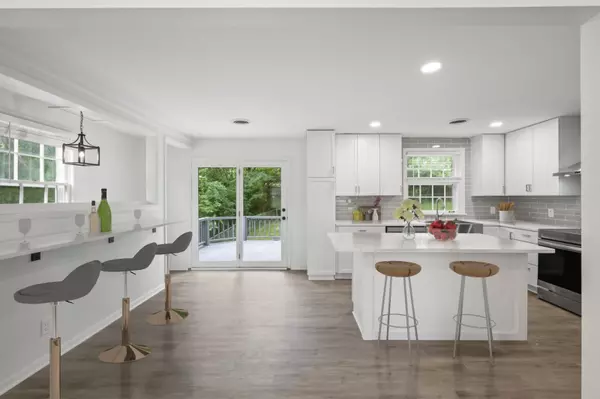$599,000
$599,000
For more information regarding the value of a property, please contact us for a free consultation.
4 Beds
2 Baths
1,921 SqFt
SOLD DATE : 10/18/2024
Key Details
Sold Price $599,000
Property Type Single Family Home
Sub Type Single Family Residence
Listing Status Sold
Purchase Type For Sale
Square Footage 1,921 sqft
Price per Sqft $311
Subdivision Caldwell Hall
MLS Listing ID 2679548
Sold Date 10/18/24
Bedrooms 4
Full Baths 2
HOA Y/N No
Year Built 1962
Annual Tax Amount $2,755
Lot Size 0.310 Acres
Acres 0.31
Lot Dimensions 90 X 165
Property Description
NEW PRICE REDUCTION! Welcome to your newly remodeled home located in the highly sought-after Caldwell Hall neighborhood and only a 15-minute drive to downtown Nashville! This home features a new custom kitchen with quartz countertops, a bonus bar for dining, stainless steel appliances, and plenty of cabinetry for storage. Attached to the kitchen is a large deck, overlooking the private driveway and fenced-in backyard. The two-car garage features new garage doors and openers, along with a new washer and dryer with additional space perfect for a workshop or storage setup. Downstairs, a versatile bonus room awaits, ready to be transformed into a playroom, office, or gym. New receptacles, switches, and recessed lighting has been installed throughout, complemented by all-new light fixtures. Seller has partnered with a preferred lender and is offering 1% of the loan amount towards buyers closing cost. No HOA.
Location
State TN
County Davidson County
Rooms
Main Level Bedrooms 3
Interior
Interior Features Ceiling Fan(s), Smart Appliance(s), Smart Thermostat, Primary Bedroom Main Floor, Kitchen Island
Heating Central, Electric
Cooling Central Air
Flooring Laminate
Fireplace N
Exterior
Exterior Feature Balcony
Garage Spaces 2.0
Utilities Available Electricity Available, Water Available
Waterfront false
View Y/N false
Parking Type Attached - Rear, Concrete
Private Pool false
Building
Story 1
Sewer Public Sewer
Water Public
Structure Type Brick
New Construction false
Schools
Elementary Schools Norman Binkley Elementary
Middle Schools Croft Design Center
High Schools John Overton Comp High School
Others
Senior Community false
Read Less Info
Want to know what your home might be worth? Contact us for a FREE valuation!

Our team is ready to help you sell your home for the highest possible price ASAP

© 2024 Listings courtesy of RealTrac as distributed by MLS GRID. All Rights Reserved.

"Molly's job is to find and attract mastery-based agents to the office, protect the culture, and make sure everyone is happy! "






