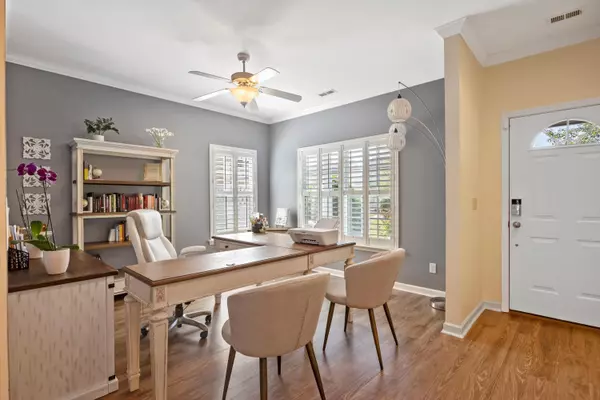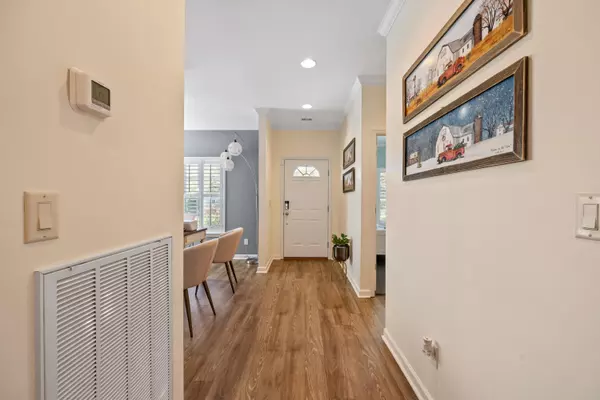$350,000
$349,900
For more information regarding the value of a property, please contact us for a free consultation.
2 Beds
2 Baths
1,475 SqFt
SOLD DATE : 10/18/2024
Key Details
Sold Price $350,000
Property Type Condo
Sub Type Condominium
Listing Status Sold
Purchase Type For Sale
Square Footage 1,475 sqft
Price per Sqft $237
Subdivision The Gardens At Heritage Green
MLS Listing ID 1398349
Sold Date 10/18/24
Bedrooms 2
Full Baths 2
HOA Fees $215/mo
Originating Board Greater Chattanooga REALTORS®
Year Built 2006
Property Description
Welcome to this beautiful 2-bedroom, 2-bathroom condo, featuring a spacious office that can easily be converted into a third bedroom, used as a home office, or transformed into a formal living room to suit your needs. Located in the desirable Garden at Heritage Greens subdivision, you'll enjoy worry-free living with meticulously maintained lawns and a stunning, manicured yard that adds to the charm of the community. This home boasts numerous upgrades that you must see for yourself! Whether you're looking for a cozy retreat or a space to entertain, this condo offers the perfect blend of comfort and versatility. Don't miss your chance to call this place home - it won't last long! Schedule your showing today!
Location
State TN
County Hamilton
Rooms
Basement None
Interior
Interior Features High Ceilings, High Speed Internet, Primary Downstairs, Separate Dining Room, Sound System, Tub/shower Combo, Walk-In Closet(s)
Heating Central, Electric
Cooling Central Air, Electric
Fireplaces Number 1
Fireplaces Type Gas Log, Living Room
Fireplace Yes
Window Features Skylight(s)
Appliance Microwave, Electric Water Heater, Electric Range, Disposal, Dishwasher
Heat Source Central, Electric
Laundry Laundry Closet
Exterior
Parking Features Garage Door Opener, Kitchen Level
Garage Spaces 2.0
Garage Description Attached, Garage Door Opener, Kitchen Level
Community Features Sidewalks
Utilities Available Cable Available, Electricity Available, Phone Available, Sewer Connected, Underground Utilities
Roof Type Shingle
Porch Porch, Porch - Covered
Total Parking Spaces 2
Garage Yes
Building
Lot Description Level, Split Possible
Faces EAST ON EAST BRAINERD RD, RIGHT ONTO GUNBARREL, LEFT ONTO DAVIDSON, PROPERTY IS ON THE RIGHT.
Story One
Foundation Block
Water Public
Structure Type Stone,Other
Schools
Elementary Schools East Brainerd Elementary
Middle Schools Ooltewah Middle
High Schools Ooltewah
Others
Senior Community No
Tax ID 170d B 008.08c788
Security Features Security System,Smoke Detector(s)
Acceptable Financing Cash, Conventional, FHA, VA Loan, Owner May Carry
Listing Terms Cash, Conventional, FHA, VA Loan, Owner May Carry
Read Less Info
Want to know what your home might be worth? Contact us for a FREE valuation!

Our team is ready to help you sell your home for the highest possible price ASAP
"Molly's job is to find and attract mastery-based agents to the office, protect the culture, and make sure everyone is happy! "






