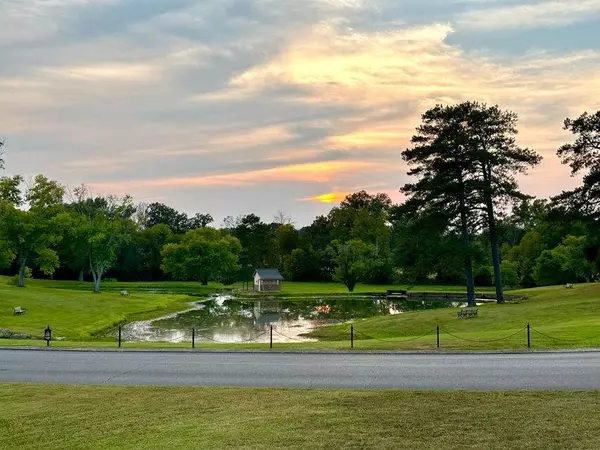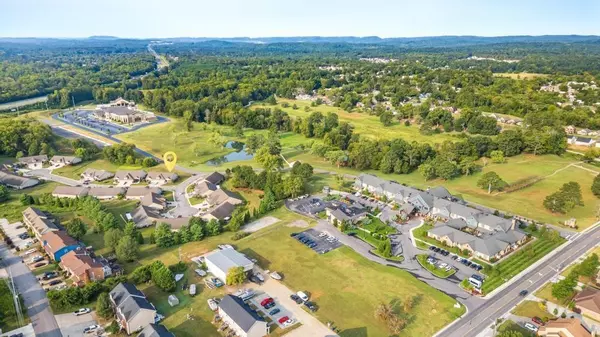$317,000
$315,000
0.6%For more information regarding the value of a property, please contact us for a free consultation.
2 Beds
2 Baths
1,449 SqFt
SOLD DATE : 10/15/2024
Key Details
Sold Price $317,000
Property Type Condo
Sub Type Condominium
Listing Status Sold
Purchase Type For Sale
Square Footage 1,449 sqft
Price per Sqft $218
Subdivision Heritage Place
MLS Listing ID 1399159
Sold Date 10/15/24
Bedrooms 2
Full Baths 2
HOA Fees $220/qua
Originating Board Greater Chattanooga REALTORS®
Year Built 2008
Property Description
Looking for one-level living with high-end finishes and a garage? This beautiful 2 bedroom, 2 bath condo is centrally located in Cleveland, Tennessee has gorgeous views of the sun setting over a pond and a barn from your back porch. Lovely hardwood floors are throughout the home with the exception of tile in the bathrooms and laundry room. The kitchen has plenty of cabinet space and solid surface countertops, as well as a large peninsula for seating. HUGE pantry allows space for all of your staples! The dining room has plenty of room for a large table, and there is a built-in desk and a laundry room with cabinetry as well. Enjoy cozy nights by the fire in the living room, which is open to the kitchen and dining areas. The main level primary suite looks over the beautiful view and also features a large bathroom with a separate shower, jetted tub, double sinks and a walk-in closet. Relax in the sunroom with a cup of coffee and a book. The second bedroom with its own bathroom, perfect for guests or other family members. The double garage on the main level makes it easy to access the home. Lawn care is provided, so you can just move in and enjoy the good life!
Location
State TN
County Bradley
Rooms
Basement Crawl Space
Interior
Interior Features Breakfast Room, Eat-in Kitchen, En Suite, High Ceilings, Open Floorplan, Pantry, Primary Downstairs, Separate Shower, Split Bedrooms, Walk-In Closet(s), Whirlpool Tub
Heating Central, Electric
Cooling Central Air, Electric
Flooring Hardwood, Tile
Fireplaces Number 1
Fireplaces Type Den, Family Room, Gas Log
Fireplace Yes
Window Features Window Treatments
Appliance Microwave, Gas Water Heater, Free-Standing Gas Range, Dishwasher
Heat Source Central, Electric
Laundry Electric Dryer Hookup, Gas Dryer Hookup, Laundry Room, Washer Hookup
Exterior
Garage Garage Faces Front, Kitchen Level
Garage Spaces 2.0
Garage Description Attached, Garage Faces Front, Kitchen Level
Community Features Sidewalks
Utilities Available Cable Available, Electricity Available, Phone Available, Sewer Connected, Underground Utilities
View Other
Roof Type Shingle
Porch Deck, Patio, Porch, Porch - Covered
Parking Type Garage Faces Front, Kitchen Level
Total Parking Spaces 2
Garage Yes
Building
Lot Description Gentle Sloping, Level, Sprinklers In Front, Sprinklers In Rear
Faces Candies Lane to Left on Legacy to left on Providence.
Story One
Foundation Block
Water Public
Structure Type Fiber Cement,Stone
Schools
Elementary Schools Candy'S Creek Cherokee Elementary
Middle Schools Cleveland Middle
High Schools Cleveland High
Others
Senior Community Yes
Tax ID 041 005.23
Acceptable Financing Cash, Conventional, FHA, VA Loan, Owner May Carry
Listing Terms Cash, Conventional, FHA, VA Loan, Owner May Carry
Special Listing Condition Personal Interest
Read Less Info
Want to know what your home might be worth? Contact us for a FREE valuation!

Our team is ready to help you sell your home for the highest possible price ASAP

"Molly's job is to find and attract mastery-based agents to the office, protect the culture, and make sure everyone is happy! "






