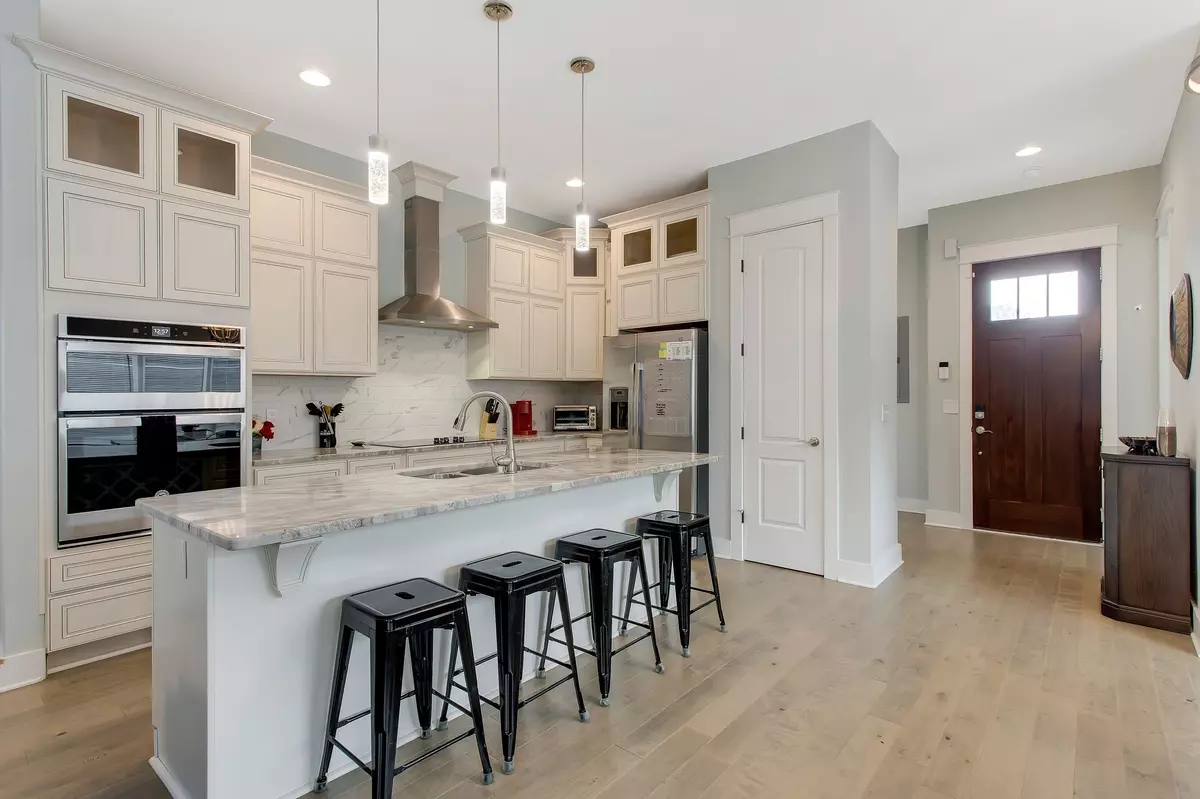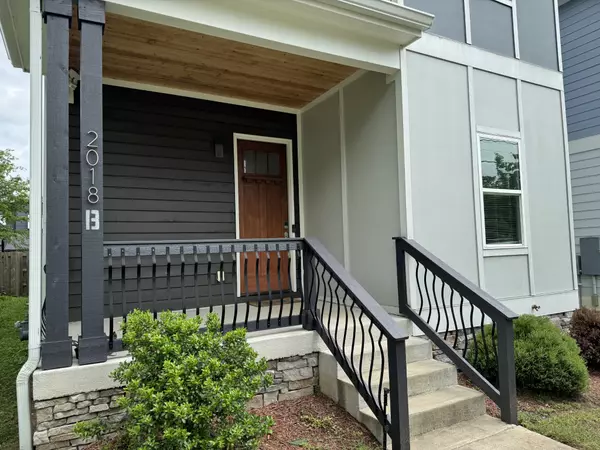$507,500
$538,900
5.8%For more information regarding the value of a property, please contact us for a free consultation.
3 Beds
3 Baths
2,237 SqFt
SOLD DATE : 10/16/2024
Key Details
Sold Price $507,500
Property Type Single Family Home
Sub Type Single Family Residence
Listing Status Sold
Purchase Type For Sale
Square Footage 2,237 sqft
Price per Sqft $226
Subdivision 2018 Owen Street Townhomes
MLS Listing ID 2653286
Sold Date 10/16/24
Bedrooms 3
Full Baths 2
Half Baths 1
HOA Y/N No
Year Built 2019
Annual Tax Amount $3,788
Lot Size 1,306 Sqft
Acres 0.03
Property Description
SELLER MOTIVATED TO SELL! LOWEST PRICE SQFT-NEW PRICE! Experience the best of suburban life and urban excitement in this lovely home.12' ceilings, 10' doors, fireplace, hardwoods throughout are just a few of the premium upgrades this home offers. Step inside & be greeted by the timeless elegance of hardwood floors, which flow seamlessly throughout the entire home. The rich, natural tones of the flooring create a warm & inviting ambiance that complements any style of decor. Fantastic floor plan that's perfect for entertaining. Kitchen w/center island & abundance of custom cabinetry. Primary Bedroom on main & HUGE shower! Bonus RM/Loft offers 2nd living space. Rear deck & fenced in back yard tie it all together! Great location w/close proximity to downtown & easy access to 440 and all the new wonderful commercial developments! Shops, restaurants, entertainment & more! Experience the best of suburban life and urban excitement in this lovely home!
Location
State TN
County Davidson County
Rooms
Main Level Bedrooms 1
Interior
Interior Features Ceiling Fan(s), Entry Foyer, Extra Closets, High Ceilings, Pantry, Walk-In Closet(s), Primary Bedroom Main Floor, High Speed Internet, Kitchen Island
Heating Central
Cooling Central Air
Flooring Finished Wood, Tile
Fireplace N
Appliance Dishwasher, Disposal, Microwave, Refrigerator
Exterior
Utilities Available Water Available
Waterfront false
View Y/N false
Parking Type Parking Pad
Private Pool false
Building
Story 2
Sewer Public Sewer
Water Public
Structure Type Hardboard Siding
New Construction false
Schools
Elementary Schools Harpeth Valley Elementary
Middle Schools Bellevue Middle
High Schools James Lawson High School
Others
Senior Community false
Read Less Info
Want to know what your home might be worth? Contact us for a FREE valuation!

Our team is ready to help you sell your home for the highest possible price ASAP

© 2024 Listings courtesy of RealTrac as distributed by MLS GRID. All Rights Reserved.

"Molly's job is to find and attract mastery-based agents to the office, protect the culture, and make sure everyone is happy! "






