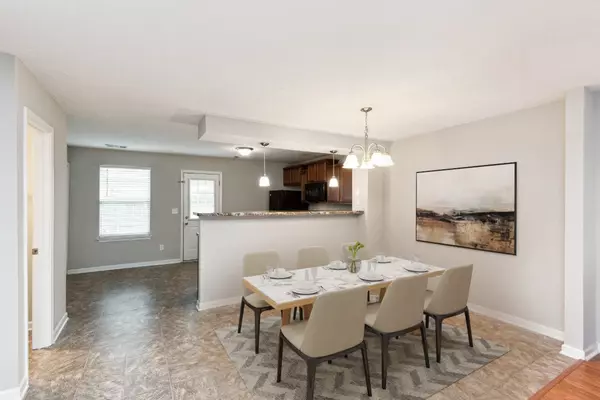$280,000
$283,000
1.1%For more information regarding the value of a property, please contact us for a free consultation.
3 Beds
3 Baths
1,320 SqFt
SOLD DATE : 10/17/2024
Key Details
Sold Price $280,000
Property Type Townhouse
Sub Type Townhouse
Listing Status Sold
Purchase Type For Sale
Square Footage 1,320 sqft
Price per Sqft $212
Subdivision The Villas Of Central Park Ph 2
MLS Listing ID 2694660
Sold Date 10/17/24
Bedrooms 3
Full Baths 2
Half Baths 1
HOA Fees $130/mo
HOA Y/N Yes
Year Built 2016
Annual Tax Amount $1,316
Property Description
Excellent Location and move-in ready! Only 25-30 minutes to Nashville or Murfreesboro. Rare 3 bed 2.5 bath in the Villas of Central Park, La Vergne, Tennessee. Renovated, upgraded bathrooms w/ new vanities/shower/plumbing fixtures/dual-flush toilets, New Dishwasher, Nest Thermostat, Luxury Blinds on all windows, Ring Doorbell and Security System. Open floor plan. All kitchen appliances stay including refrigerator. Extra Walk-In closets for ample storage space. Ceiling fans in living room, primary bedroom and 2nd bedroom. Primary bedroom has a tall trey ceiling and 2 closets. Private, fenced patio with green play space through the back gate. Take a short walk on the sidewalk to Veteran's Memorial Park located just behind this neighborhood to find a complete playground, covered picnic areas, walking trail, basketball/baseball/skate sports areas, and outdoor workout gym next to Roy L. Waldron Elementary school. Aldi grocery store being built at neighborhood entrance.
Location
State TN
County Rutherford County
Interior
Interior Features Ceiling Fan(s), Extra Closets, Open Floorplan, Pantry, Smart Thermostat, Storage, Walk-In Closet(s), High Speed Internet
Heating Central, Electric
Cooling Central Air, Electric
Flooring Carpet, Finished Wood, Laminate, Vinyl
Fireplace N
Appliance Dishwasher, Microwave, Refrigerator
Exterior
Exterior Feature Smart Camera(s)/Recording
Utilities Available Electricity Available, Water Available
View Y/N false
Roof Type Shingle
Private Pool false
Building
Lot Description Level
Story 2
Sewer Public Sewer
Water Public
Structure Type Brick,Vinyl Siding
New Construction false
Schools
Elementary Schools Roy L Waldron Elementary
Middle Schools Lavergne Middle School
High Schools Lavergne High School
Others
HOA Fee Include Exterior Maintenance,Maintenance Grounds,Insurance,Trash
Senior Community false
Read Less Info
Want to know what your home might be worth? Contact us for a FREE valuation!

Our team is ready to help you sell your home for the highest possible price ASAP

© 2024 Listings courtesy of RealTrac as distributed by MLS GRID. All Rights Reserved.

"Molly's job is to find and attract mastery-based agents to the office, protect the culture, and make sure everyone is happy! "






