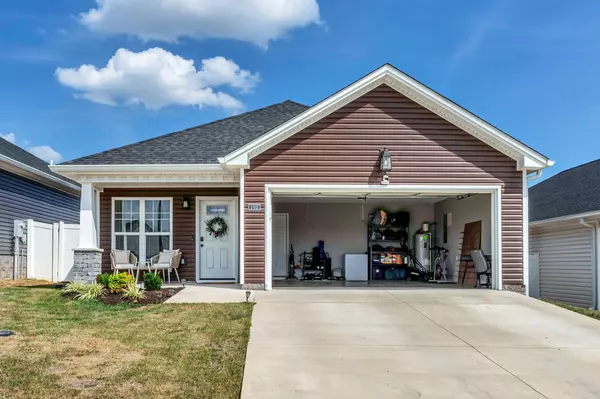$250,000
$250,000
For more information regarding the value of a property, please contact us for a free consultation.
3 Beds
2 Baths
1,438 SqFt
SOLD DATE : 10/15/2024
Key Details
Sold Price $250,000
Property Type Single Family Home
Sub Type Single Family Residence
Listing Status Sold
Purchase Type For Sale
Square Footage 1,438 sqft
Price per Sqft $173
Subdivision Jockey Subdivision
MLS Listing ID 2694738
Sold Date 10/15/24
Bedrooms 3
Full Baths 2
HOA Fees $12/ann
HOA Y/N Yes
Year Built 2022
Annual Tax Amount $1,476
Lot Size 4,791 Sqft
Acres 0.11
Property Description
Adorable 2022 like new build in desired Jockey Subdivision - all appliances, water heater, roof, hvac are just 2 years old! Great neighborhood with close proximity to conveniences - 10 min to Hopkinsville downtown w/ great restaurants, 30 min to Ft Campbell, Walmart is just 5 min away, nearby recreational parks & greenway, close to interstate/Pennyrile Pkwy. 3 Bed/2 Full Baths, 2 car garage, all one level with open concept floorpan to include living room, kitchen w/bar island & eat-in dining area, plus a sweet coffee bar & plenty of natural light due to tall vaulted ceilings. Owners have added a tiled backsplash in kitchen, and additional shelving in bathrooms. Lg primary bedroom includes walk-in closet & stand up shower. Enjoy your covered front porch or outdoor covered patio with the privacy of a white vinyl fence. Great price for an newer home in a quiet & quaint neighborhood! Underground utilities, sidewalks, HOA is $150/yr. Must see!
Location
State KY
County Christian County
Rooms
Main Level Bedrooms 3
Interior
Interior Features Air Filter, Ceiling Fan(s), High Ceilings, Open Floorplan, Pantry, Walk-In Closet(s), Primary Bedroom Main Floor, High Speed Internet, Kitchen Island
Heating Electric, Heat Pump
Cooling Central Air, Electric
Flooring Carpet, Laminate, Vinyl
Fireplace Y
Appliance Dishwasher, Microwave, Refrigerator, Stainless Steel Appliance(s)
Exterior
Exterior Feature Garage Door Opener
Garage Spaces 2.0
Utilities Available Electricity Available, Water Available
View Y/N false
Roof Type Shingle
Private Pool false
Building
Lot Description Level, Private
Story 1
Sewer Public Sewer
Water Public
Structure Type Frame,Vinyl Siding
New Construction false
Schools
Elementary Schools Martin Luther King Jr. Elementary
Middle Schools Hopkinsville Middle School
High Schools Hopkinsville High School
Others
HOA Fee Include Maintenance Grounds
Senior Community false
Read Less Info
Want to know what your home might be worth? Contact us for a FREE valuation!

Our team is ready to help you sell your home for the highest possible price ASAP

© 2024 Listings courtesy of RealTrac as distributed by MLS GRID. All Rights Reserved.

"Molly's job is to find and attract mastery-based agents to the office, protect the culture, and make sure everyone is happy! "






