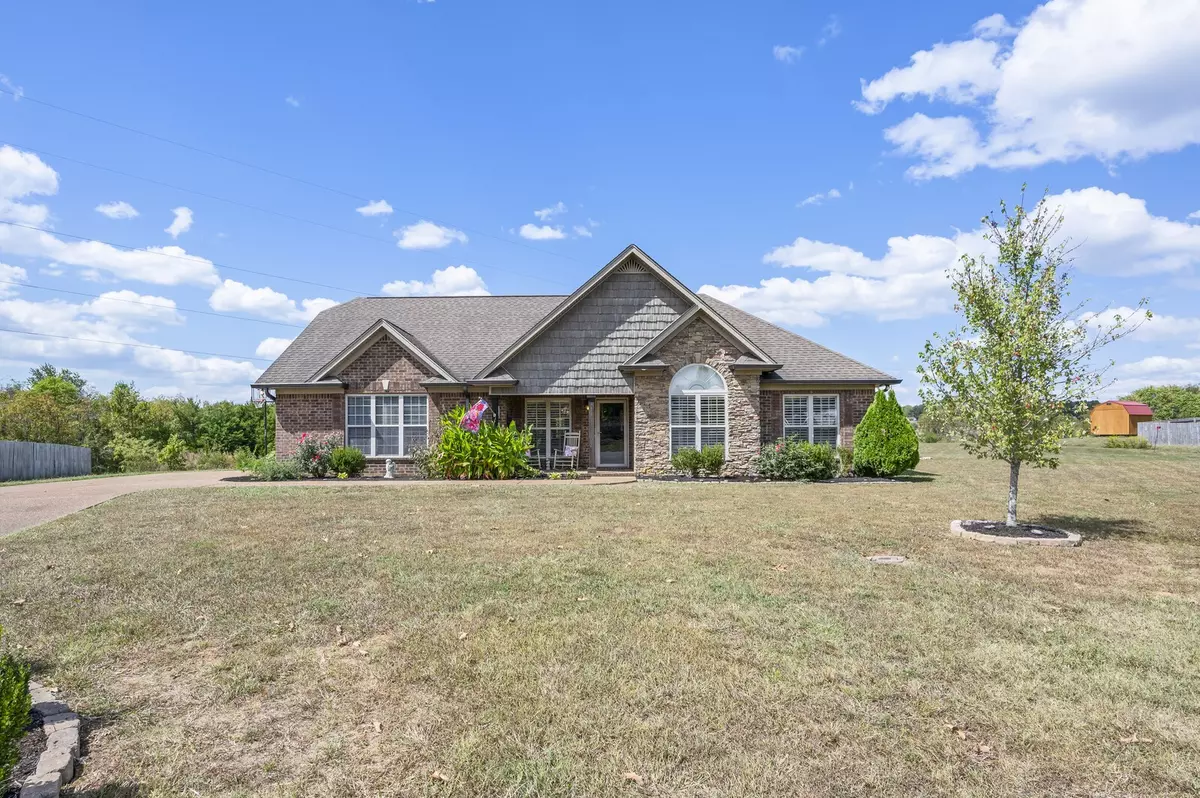$435,000
$424,900
2.4%For more information regarding the value of a property, please contact us for a free consultation.
3 Beds
2 Baths
1,610 SqFt
SOLD DATE : 10/15/2024
Key Details
Sold Price $435,000
Property Type Single Family Home
Sub Type Single Family Residence
Listing Status Sold
Purchase Type For Sale
Square Footage 1,610 sqft
Price per Sqft $270
Subdivision Legends Ridge
MLS Listing ID 2705109
Sold Date 10/15/24
Bedrooms 3
Full Baths 2
HOA Y/N No
Year Built 2012
Annual Tax Amount $1,349
Lot Size 1.200 Acres
Acres 1.2
Lot Dimensions 56.21 X 160.74 IRR
Property Description
Don't miss this amazing single level living home located on a cul-de-sac! 1.2 acre flat lot ~ This Eastland built home is immaculate! 3 Bedrooms~ 2 Baths ~ This home is loaded with upgrades such as crown molding, trey ceilings, wainscotting, and much more! Plantation shutters throughout ~ New flooring throughout main floor (no carpet in bedrooms) ~ All new stainless steel appliances ~ Soaring ceilings in living room and secondary bedroom ~ Primary bedroom has beautiful trey ceilings ~ Bonus room upstairs with storage ~ You will enjoy the amazing views and incredible outdoor covered area with extended patio for entertaining ~ NO HOA!
Location
State TN
County Wilson County
Rooms
Main Level Bedrooms 3
Interior
Interior Features Ceiling Fan(s), Entry Foyer, Extra Closets, High Ceilings, Redecorated, Storage, Walk-In Closet(s), Primary Bedroom Main Floor
Heating Electric, Heat Pump
Cooling Central Air
Flooring Carpet, Laminate, Tile
Fireplaces Number 1
Fireplace Y
Appliance Dishwasher, Microwave, Stainless Steel Appliance(s)
Exterior
Exterior Feature Storage
Garage Spaces 2.0
Utilities Available Electricity Available, Water Available
Waterfront false
View Y/N false
Roof Type Shingle
Parking Type Attached - Side
Private Pool false
Building
Lot Description Cul-De-Sac, Level
Story 1.5
Sewer STEP System
Water Public
Structure Type Brick
New Construction false
Schools
Elementary Schools Southside Elementary
Middle Schools Southside Elementary
High Schools Wilson Central High School
Others
Senior Community false
Read Less Info
Want to know what your home might be worth? Contact us for a FREE valuation!

Our team is ready to help you sell your home for the highest possible price ASAP

© 2024 Listings courtesy of RealTrac as distributed by MLS GRID. All Rights Reserved.

"Molly's job is to find and attract mastery-based agents to the office, protect the culture, and make sure everyone is happy! "






