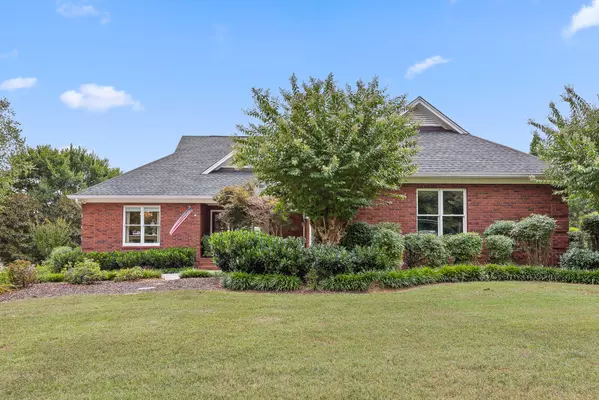$994,000
$994,000
For more information regarding the value of a property, please contact us for a free consultation.
4 Beds
5 Baths
3,401 SqFt
SOLD DATE : 09/25/2024
Key Details
Sold Price $994,000
Property Type Single Family Home
Sub Type Single Family Residence
Listing Status Sold
Purchase Type For Sale
Square Footage 3,401 sqft
Price per Sqft $292
MLS Listing ID 1395244
Sold Date 09/25/24
Style Contemporary
Bedrooms 4
Full Baths 3
Half Baths 2
Originating Board Greater Chattanooga REALTORS®
Year Built 1999
Lot Size 8.820 Acres
Acres 8.82
Lot Dimensions 258x1099x513x463x268x636
Property Description
Beautiful all brick home nestled on 8.8 acres. This property boast of serene pastoral views in all directions! One level home with a full basement offers lots of conveniences. Only 15 minutes to Chattanooga and Ooltewah. Home features; granite counter tops in kitchen, hardwood flooring throughout living area and master bedroom, kitchen aid appliances with gas stove, cathedral ceilings, built-in bookcases, gas log fireplace, washer and dryer hook ups on both levels, central vacuum system and more! Basement includes a second large family room with surround sound speakers, half bath and 2 large multi-purpose rooms. Outside features a sparkling salt water pool, spacious patio, pool bath and a covered pavilion with serving counters and sink. Farm improvements include a six stall barn with three turn outs, saddle room and wash bay, all wood fencing around arena, year around creek for livestock gracing the back of the property, covered loafing shed, 140x70 riding arena, 48x40 equipment/hay barn, 32x40 two bay workshop with rv hook -up and separate newly finished apartment with full bath and coffee bar. This home offers conveniences and luxury living!
Location
State TN
County Bradley
Area 8.82
Rooms
Basement Finished, Full
Interior
Interior Features Breakfast Room, Cathedral Ceiling(s), Central Vacuum, Eat-in Kitchen, En Suite, Granite Counters, High Speed Internet, Pantry, Primary Downstairs, Separate Shower, Soaking Tub, Sound System, Split Bedrooms, Tub/shower Combo, Walk-In Closet(s)
Heating Central, Electric, Propane
Cooling Central Air, Electric
Flooring Carpet, Hardwood, Linoleum, Tile
Fireplaces Number 1
Fireplaces Type Gas Log, Gas Starter
Fireplace Yes
Window Features Insulated Windows,Vinyl Frames
Appliance Refrigerator, Microwave, Gas Water Heater, Gas Range, Disposal, Dishwasher, Convection Oven
Heat Source Central, Electric, Propane
Laundry Electric Dryer Hookup, Gas Dryer Hookup, Laundry Room, Washer Hookup
Exterior
Garage Basement, Garage Door Opener, Garage Faces Side, Kitchen Level
Garage Spaces 3.0
Garage Description Basement, Garage Door Opener, Garage Faces Side, Kitchen Level
Pool In Ground, Other
Utilities Available Cable Available, Electricity Available, Phone Available, Underground Utilities
View Creek/Stream, Other
Roof Type Asphalt
Porch Deck, Patio, Porch, Porch - Covered
Parking Type Basement, Garage Door Opener, Garage Faces Side, Kitchen Level
Total Parking Spaces 3
Garage Yes
Building
Lot Description Gentle Sloping, Level
Faces Take 75 N to Exit 11 (Ooltewah). At end of exit ramp, turn right onto Lee Hwy. Continue on Lee Hwy about 3 miles and Turn right onto Pine Hill Rd. Continue till it ends. Turn right onto Old Alabama Rd. Take a left onto Parks Rd., Then the next right onto Candies Creek Road. Home will be on the left.
Story One
Foundation Block, Brick/Mortar, Stone
Sewer Septic Tank
Architectural Style Contemporary
Additional Building Cabana, Guest House, Outbuilding
Structure Type Brick
Schools
Elementary Schools Black Fox Elementary
Middle Schools Lake Forest Middle
High Schools Bradley Central High
Others
Senior Community No
Tax ID 090 007.14
Security Features Security System,Smoke Detector(s)
Acceptable Financing Cash, Conventional, Owner May Carry
Listing Terms Cash, Conventional, Owner May Carry
Read Less Info
Want to know what your home might be worth? Contact us for a FREE valuation!

Our team is ready to help you sell your home for the highest possible price ASAP

"Molly's job is to find and attract mastery-based agents to the office, protect the culture, and make sure everyone is happy! "






