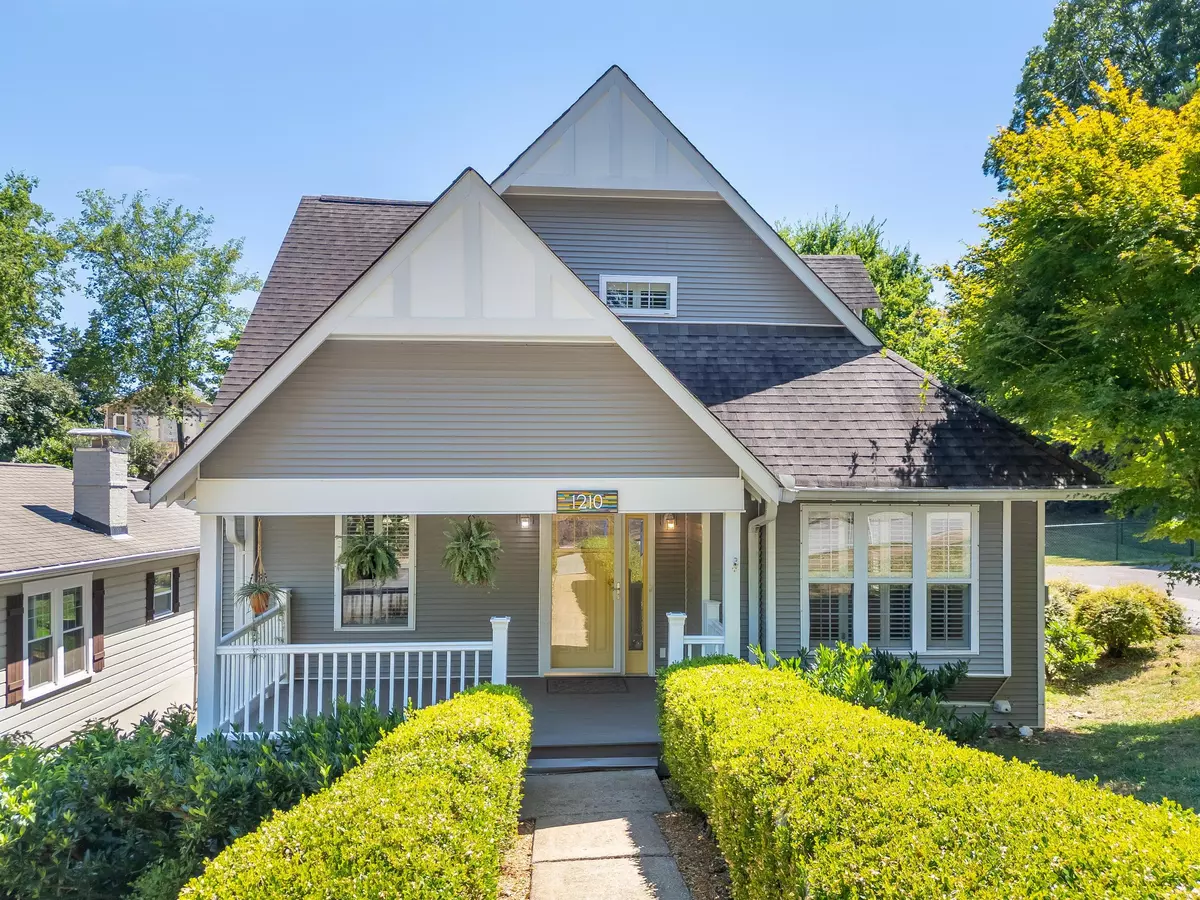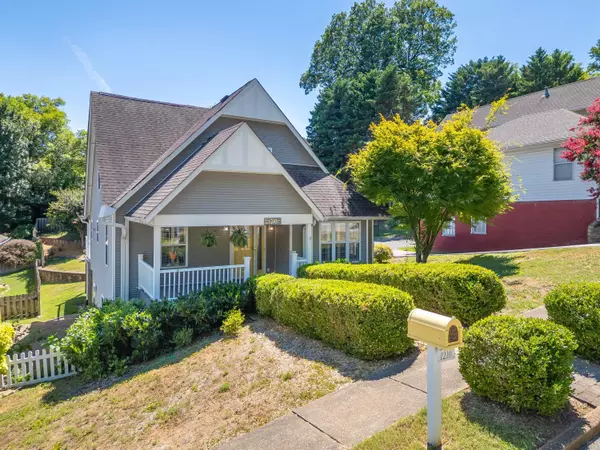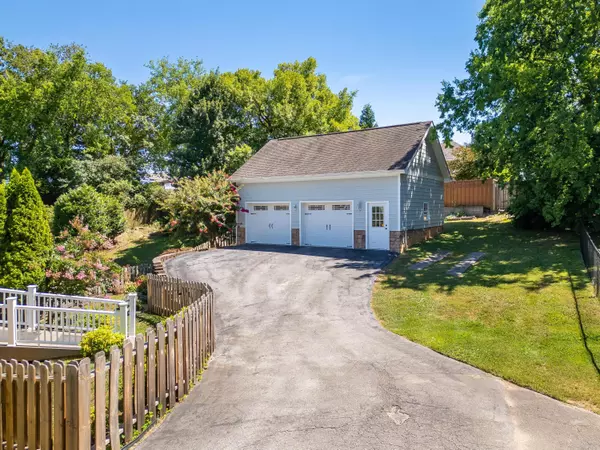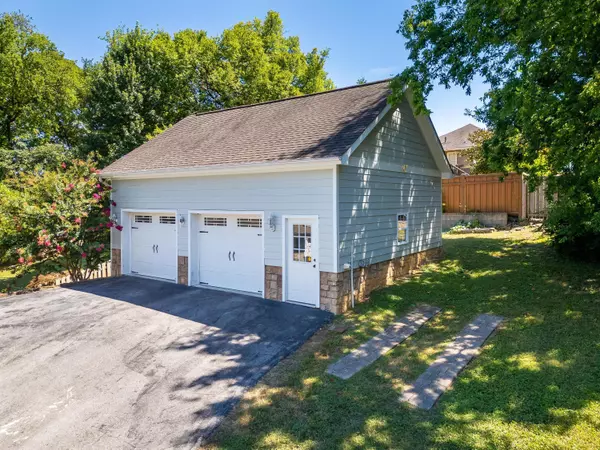$625,000
$625,000
For more information regarding the value of a property, please contact us for a free consultation.
3 Beds
2 Baths
2,240 SqFt
SOLD DATE : 10/03/2024
Key Details
Sold Price $625,000
Property Type Single Family Home
Sub Type Single Family Residence
Listing Status Sold
Purchase Type For Sale
Square Footage 2,240 sqft
Price per Sqft $279
Subdivision Normal Park Corrected
MLS Listing ID 1395102
Sold Date 10/03/24
Bedrooms 3
Full Baths 2
Originating Board Greater Chattanooga REALTORS®
Year Built 1997
Lot Dimensions 50X144
Property Description
1210 Dugdale in North Chattanooga is a delightful home within walking distance of Normal Park Schools, outstanding local restaurants, and boutique shops. You can easily access Il Primo, The Rosecomb, Daily Ration, Riverview Park, North Shore, and the Walnut Street Pedestrian Bridge to Downtown Chattanooga. This charming bungalow, built in 1997, features 3 bedrooms, 2 baths, a covered front porch, a spacious back deck, a detached oversized 2-car garage, and a finished basement. The kitchen boasts custom cabinets, gas cooking, and opens to the dining area. A main-level master bedroom and bathroom are conveniently situated on the first floor, while two bedrooms with a shared bathroom are on the second level. Additionally, there's a generous space on the second level ideal for an office or extra den. Experience your best and most efficient life in Chattanooga's vibrant North Shore.
Location
State TN
County Hamilton
Rooms
Basement Finished, Partial
Interior
Interior Features Double Vanity, Granite Counters, Open Floorplan, Primary Downstairs, Separate Shower, Tub/shower Combo
Heating Central, Electric, Natural Gas
Cooling Central Air, Electric, Multi Units
Fireplaces Number 1
Fireplaces Type Gas Log, Living Room
Fireplace Yes
Appliance Refrigerator, Gas Water Heater, Free-Standing Gas Range, Dishwasher
Heat Source Central, Electric, Natural Gas
Laundry Electric Dryer Hookup, Gas Dryer Hookup, Washer Hookup
Exterior
Garage Spaces 2.0
Community Features Sidewalks
Utilities Available Cable Available, Electricity Available, Sewer Connected
Roof Type Asphalt,Shingle
Porch Deck, Patio, Porch, Porch - Covered
Total Parking Spaces 2
Garage Yes
Building
Lot Description Gentle Sloping
Faces Barton Avenue heading away from downtown. Left on Dugdale and the house will be up the hill on the left.
Story One and One Half
Foundation Block
Structure Type Other
Schools
Elementary Schools Normal Park Elementary
Middle Schools Normal Park Upper
High Schools Red Bank High School
Others
Senior Community No
Tax ID 136a N 006
Acceptable Financing Conventional, Owner May Carry
Listing Terms Conventional, Owner May Carry
Read Less Info
Want to know what your home might be worth? Contact us for a FREE valuation!

Our team is ready to help you sell your home for the highest possible price ASAP
"Molly's job is to find and attract mastery-based agents to the office, protect the culture, and make sure everyone is happy! "






