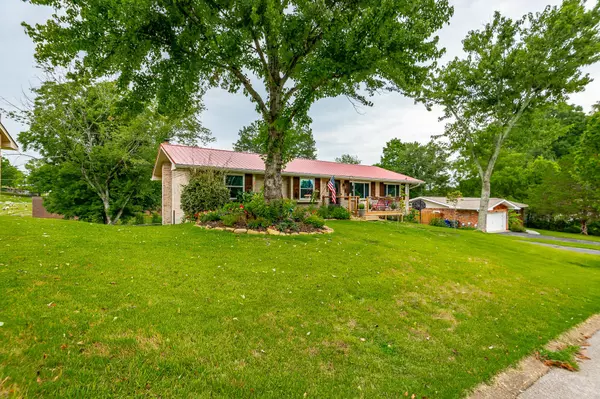$364,500
$364,500
For more information regarding the value of a property, please contact us for a free consultation.
4 Beds
3 Baths
2,580 SqFt
SOLD DATE : 10/04/2024
Key Details
Sold Price $364,500
Property Type Single Family Home
Sub Type Single Family Residence
Listing Status Sold
Purchase Type For Sale
Square Footage 2,580 sqft
Price per Sqft $141
Subdivision Cloverdale Ests
MLS Listing ID 2709496
Sold Date 10/04/24
Bedrooms 4
Full Baths 3
HOA Y/N No
Year Built 1965
Annual Tax Amount $2,364
Lot Size 0.310 Acres
Acres 0.31
Lot Dimensions 100X135
Property Description
Welcome to Cloverdale, a very well established and convenient subdivision just off Hixson Pike and Hwy 153. This spacious home offers four large bedrooms and three full bathrooms. The kitchen and dining room are right off the formal living room and adjoin the second den/media room, offering an open concept for entertaining and spending time with family and friends. The home owner spared no expense in updates and upgrades inside and out. The home offers a new metal roof installed summer of 2023, the windows were replaced in spring of 2022, New HVAC installed spring of 2023, all new gutters the summer of 2023, as well as the front and back decks a little over a year ago. The pool liner, pump, and vacuum were all also replaced summer of 2023. Inside updates consist of a full the kitchen update , all bathrooms and an updated electrical panel as well. Call today for your private showing. ALL BUYER'S to verify any and all information is accurate and correct.
Location
State TN
County Hamilton County
Interior
Interior Features Primary Bedroom Main Floor, High Speed Internet
Heating Central, Electric
Cooling Central Air, Electric
Flooring Finished Wood, Tile, Other
Fireplace N
Appliance Microwave, Dishwasher
Exterior
Exterior Feature Garage Door Opener
Garage Spaces 3.0
Pool Above Ground
Utilities Available Electricity Available, Water Available
View Y/N false
Roof Type Metal
Private Pool true
Building
Story 2
Water Public
Structure Type Vinyl Siding,Other,Brick
New Construction false
Schools
Elementary Schools Dupont Elementary School
Middle Schools Hixson Middle School
High Schools Hixson High School
Others
Senior Community false
Read Less Info
Want to know what your home might be worth? Contact us for a FREE valuation!

Our team is ready to help you sell your home for the highest possible price ASAP

© 2024 Listings courtesy of RealTrac as distributed by MLS GRID. All Rights Reserved.

"Molly's job is to find and attract mastery-based agents to the office, protect the culture, and make sure everyone is happy! "






