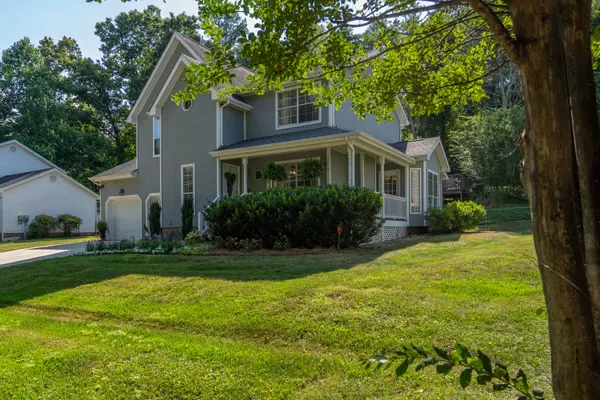$375,000
$369,900
1.4%For more information regarding the value of a property, please contact us for a free consultation.
3 Beds
3 Baths
1,714 SqFt
SOLD DATE : 10/04/2024
Key Details
Sold Price $375,000
Property Type Single Family Home
Sub Type Single Family Residence
Listing Status Sold
Purchase Type For Sale
Square Footage 1,714 sqft
Price per Sqft $218
MLS Listing ID 1395569
Sold Date 10/04/24
Bedrooms 3
Full Baths 2
Half Baths 1
Originating Board Greater Chattanooga REALTORS®
Year Built 1997
Lot Size 0.360 Acres
Acres 0.36
Lot Dimensions 90.42X206.26
Property Description
Don't miss your chance to see this beautiful home and make it yours! This 3 bedroom, 2.5 bath home offers a quiet setting close to trails and Falling Water Falls, while being minutes from shopping and restaurants in Hixson, and only 15 minutes from downtown Chattanooga. This 2 story, traditional style home will catch your eye from the start, with its beautiful landscaping and quaint, covered, front porch that wraps around the side. Upon entering, you will be greeted with hardwood floors, a cozy fireplace, and tons of natural light in your living room. The separate dining area is surrounded by windows and will be a wonderful area to entertain guests or sit for family dinners. The kitchen boasts white cabinets, granite countertops, stainless steal appliances, and a large pantry. It is open to the living room via a pass through that can be used as a small bar area and allows for an open concept feel while still maintaining some privacy while cooking. The main floor finishes off with a spectacular sunroom and a half bath. Upstairs you will find all 3 bedrooms and 2 full bathrooms. The primary suite stuns with vaulted ceilings, making it a wow factor in the home. Walk-in closet and private bathroom are connected to the primary, ensuring it is a wonderful retreat for the homeowner. The 2 guest bedrooms are very large with a good amount of closet space! They share the guest bathroom upstairs that also houses the laundry room. The washer and dryer will remain for new homeowners, making it one less thing to worry about purchasing! Off the sunroom downstairs you will find a gorgeous backyard retreat, with deck, hot tub house, and fenced-in yard. Come see all that 6305 Levi Road has to offer!
Location
State TN
County Hamilton
Area 0.36
Rooms
Basement Crawl Space
Interior
Interior Features Central Vacuum, En Suite, Granite Counters, Pantry, Separate Dining Room, Walk-In Closet(s)
Heating Central, Electric
Cooling Central Air, Electric, Multi Units
Flooring Carpet, Hardwood, Tile
Fireplaces Number 1
Fireplaces Type Gas Log, Living Room
Fireplace Yes
Window Features Vinyl Frames
Appliance Washer, Refrigerator, Free-Standing Electric Range, Electric Water Heater, Dryer, Dishwasher
Heat Source Central, Electric
Laundry Electric Dryer Hookup, Gas Dryer Hookup, Laundry Closet, Washer Hookup
Exterior
Parking Features Garage Faces Front, Kitchen Level
Garage Spaces 2.0
Garage Description Attached, Garage Faces Front, Kitchen Level
Utilities Available Electricity Available
Roof Type Shingle
Porch Deck, Patio, Porch, Porch - Covered, Porch - Screened
Total Parking Spaces 2
Garage Yes
Building
Lot Description Gentle Sloping
Faces TN-153N, Turn left onto Old Dayton Pike. Turn right onto Pitts Rd. Slight left onto Levi Rd. Home will be on the right.
Story Two
Foundation Block
Sewer Septic Tank
Water Public
Structure Type Other
Schools
Elementary Schools Middle Valley Elementary
Middle Schools Red Bank Middle
High Schools Red Bank High School
Others
Senior Community No
Tax ID 081n B 002
Security Features Security System,Smoke Detector(s)
Acceptable Financing Cash, Conventional, FHA, VA Loan, Owner May Carry
Listing Terms Cash, Conventional, FHA, VA Loan, Owner May Carry
Read Less Info
Want to know what your home might be worth? Contact us for a FREE valuation!

Our team is ready to help you sell your home for the highest possible price ASAP

"Molly's job is to find and attract mastery-based agents to the office, protect the culture, and make sure everyone is happy! "






