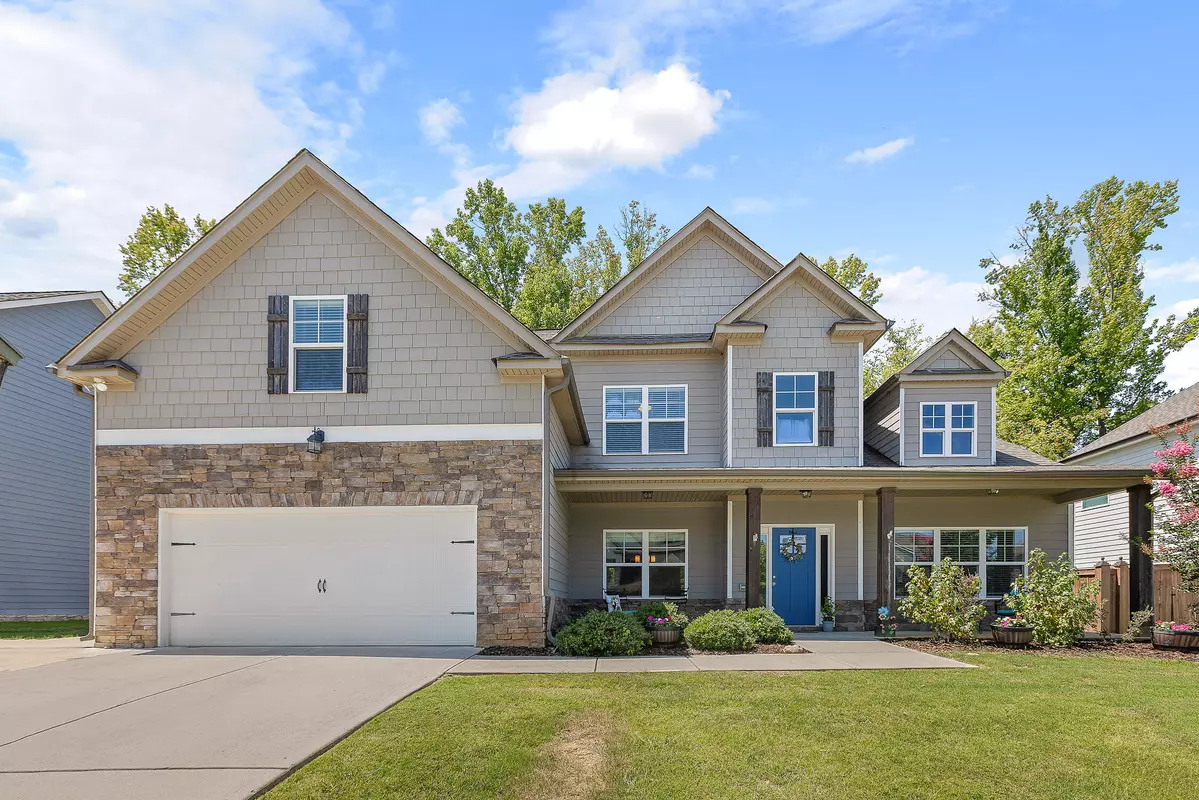$630,000
$634,900
0.8%For more information regarding the value of a property, please contact us for a free consultation.
4 Beds
4 Baths
3,322 SqFt
SOLD DATE : 09/23/2024
Key Details
Sold Price $630,000
Property Type Single Family Home
Sub Type Single Family Residence
Listing Status Sold
Purchase Type For Sale
Square Footage 3,322 sqft
Price per Sqft $189
Subdivision Stonewall Farms
MLS Listing ID 1397584
Sold Date 09/23/24
Bedrooms 4
Full Baths 3
Half Baths 1
Originating Board Greater Chattanooga REALTORS®
Year Built 2018
Lot Size 10,890 Sqft
Acres 0.25
Lot Dimensions 80X110
Property Description
If you are looking for space, HERE IT IS! This 2018 home features an open floor plan, master on main, spacious kitchen, flex space and 3 additional bedrooms. Welcome in, the foyer boasts a cathedral ceiling, perfect for your tall Christmas tree! The dining flows into the living area. Bring your extra large table! Dreaming of a functional, chef's kitchen? You have found it! Large bar area with seating, perfect for entertaining and prepping. Endless cabinet and countertop space and a separate pantry. Natural gas stove for the chef! The laundry room is tucked away so that looming laundry is out of sight! The master is a private hideaway complete with sitting area, bath with separate vanities and a relaxing tub. Upstairs is a large bonus/flex area, perfect for game night! Three bedrooms and two full baths round out the second floor. Enjoy evenings on the covered patio and the fenced backyard. The drive has an extended pad for extra parking. All of this convenient to shopping, schools and recreation with Chester Frost Park just moments away. Don't hesitate! This has something for everyone!
Location
State TN
County Hamilton
Area 0.25
Rooms
Basement None
Interior
Interior Features Connected Shared Bathroom, Double Vanity, Eat-in Kitchen, En Suite, High Ceilings, High Speed Internet, Open Floorplan, Pantry, Primary Downstairs, Separate Dining Room, Separate Shower, Sitting Area, Soaking Tub, Split Bedrooms, Tub/shower Combo, Walk-In Closet(s)
Heating Central, Natural Gas
Cooling Central Air, Electric, Multi Units
Flooring Carpet, Tile
Fireplaces Number 1
Fireplaces Type Den, Family Room, Gas Log
Fireplace Yes
Window Features Vinyl Frames
Appliance Microwave, Gas Water Heater, Free-Standing Gas Range, Dishwasher
Heat Source Central, Natural Gas
Laundry Electric Dryer Hookup, Gas Dryer Hookup, Laundry Room, Washer Hookup
Exterior
Parking Features Garage Door Opener, Garage Faces Front, Kitchen Level, Off Street
Garage Spaces 2.0
Garage Description Attached, Garage Door Opener, Garage Faces Front, Kitchen Level, Off Street
Community Features Sidewalks
Utilities Available Cable Available, Electricity Available, Sewer Connected, Underground Utilities
Roof Type Shingle
Porch Covered, Deck, Patio, Porch, Porch - Covered
Total Parking Spaces 2
Garage Yes
Building
Lot Description Level, Split Possible
Faces Hwy 58 to North on Hixson Pike to Stonewall Farms entrance then left onto Little Sorrel
Story Two
Foundation Slab
Water Public
Structure Type Fiber Cement,Stone
Schools
Elementary Schools Middle Valley Elementary
Middle Schools Hixson Middle
High Schools Hixson High
Others
Senior Community No
Tax ID 092g K 073
Security Features Smoke Detector(s)
Acceptable Financing Cash, Conventional, FHA, VA Loan, Owner May Carry
Listing Terms Cash, Conventional, FHA, VA Loan, Owner May Carry
Read Less Info
Want to know what your home might be worth? Contact us for a FREE valuation!

Our team is ready to help you sell your home for the highest possible price ASAP

"Molly's job is to find and attract mastery-based agents to the office, protect the culture, and make sure everyone is happy! "






