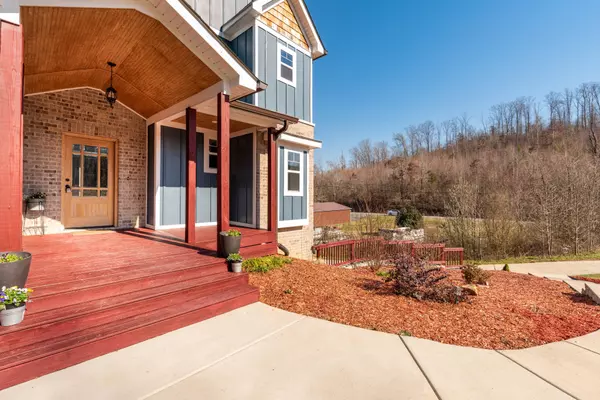$600,000
$579,900
3.5%For more information regarding the value of a property, please contact us for a free consultation.
3 Beds
3 Baths
3,000 SqFt
SOLD DATE : 04/01/2022
Key Details
Sold Price $600,000
Property Type Single Family Home
Sub Type Single Family Residence
Listing Status Sold
Purchase Type For Sale
Square Footage 3,000 sqft
Price per Sqft $200
Subdivision Woodland Bay Unit #2
MLS Listing ID 2741910
Sold Date 04/01/22
Bedrooms 3
Full Baths 2
Half Baths 1
HOA Y/N No
Year Built 2018
Annual Tax Amount $1,922
Lot Size 0.660 Acres
Acres 0.66
Lot Dimensions 126.3X226.15
Property Description
Are you seeking a luxurious newer home with a gorgeous gourmet kitchen, a glamorous primary suite, and stunning lake views with lake access? Look no further! The home has lake access to summer water on Wolftever Creek. Located on a 0.66-acre lot, this 3BR/2.5BA, 3,000+sqft residence impresses with a chic bold exterior, an inviting front porch, attractive shaker siding accents, and beautiful craftsman architectural influences. Step inside the luminous interior to discover an openly flowing floorplan, a crisp color scheme, gleaming hardwood flooring, tons of natural light, and an expansive great room with soaring two-story ceilings and a rustic stone fireplace. Conveniently open to the living area, the chef's kitchen features trendy black stainless-steel appliances, smooth concrete countertops, rustic ceiling beams, white cabinetry, a center island, a farmhouse sink, white subway tile backsplash, a pantry with glass doors, recessed lighting, and an adjoining dining area.
Location
State TN
County Hamilton County
Rooms
Main Level Bedrooms 1
Interior
Interior Features High Ceilings, Walk-In Closet(s), Primary Bedroom Main Floor
Heating Central, Electric
Cooling Central Air, Electric
Flooring Tile
Fireplaces Number 1
Fireplace Y
Appliance Microwave, Disposal, Dishwasher
Exterior
Exterior Feature Garage Door Opener
Garage Spaces 3.0
Utilities Available Electricity Available, Water Available
Waterfront true
View Y/N true
View Water
Roof Type Other
Parking Type Attached - Side
Private Pool false
Building
Lot Description Other, Corner Lot
Story 3
Sewer Septic Tank
Water Public
Structure Type Stone,Brick,Other
New Construction false
Schools
Elementary Schools Wallace A. Smith Elementary School
Middle Schools Hunter Middle School
High Schools Central High School
Others
Senior Community false
Read Less Info
Want to know what your home might be worth? Contact us for a FREE valuation!

Our team is ready to help you sell your home for the highest possible price ASAP

© 2024 Listings courtesy of RealTrac as distributed by MLS GRID. All Rights Reserved.

"Molly's job is to find and attract mastery-based agents to the office, protect the culture, and make sure everyone is happy! "






