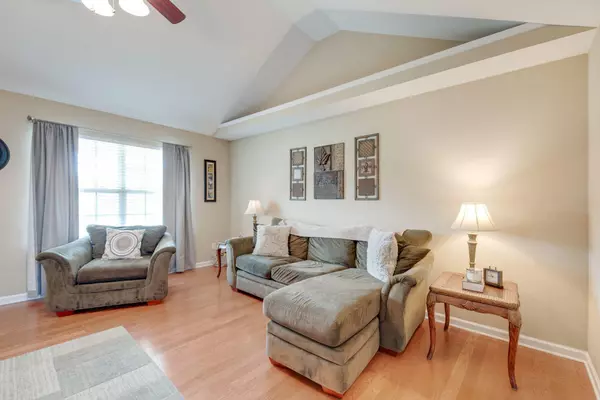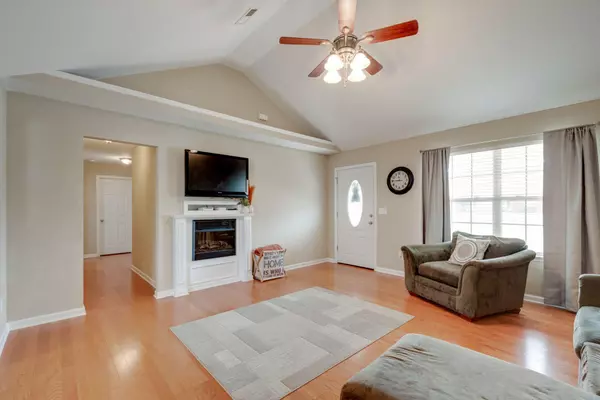$290,000
$285,000
1.8%For more information regarding the value of a property, please contact us for a free consultation.
3 Beds
2 Baths
1,476 SqFt
SOLD DATE : 04/17/2023
Key Details
Sold Price $290,000
Property Type Single Family Home
Sub Type Single Family Residence
Listing Status Sold
Purchase Type For Sale
Square Footage 1,476 sqft
Price per Sqft $196
Subdivision Sunrise Meadows
MLS Listing ID 2741724
Sold Date 04/17/23
Bedrooms 3
Full Baths 2
HOA Fees $8/ann
HOA Y/N Yes
Year Built 2007
Annual Tax Amount $1,719
Lot Size 10,454 Sqft
Acres 0.24
Lot Dimensions 100X103
Property Description
Great One owner home in Sunrise Meadows. Pride of ownership shows from the great curb appeal to the well cared for interior. Open living room with Vaulted ceiling, beautiful hardwood floors, and fireplace. Three bedrooms and two full baths. Large primary suite with trey ceiling, walk-in closet and adjoining bath with linen closet and extended vanity. The two additional bedrooms are good sized and both have ample closet space. Large kitchen and dining area with tile flooring, plenty of cabinet and counter space with extended bar open to separate dining area with double window. Good size separate laundry room with shelving. Nice Covered porch for outdoor living and open to level backyard. Spacious two car garage with plenty of room for cars and storage. This one owner home is in great shape and move in ready.
Location
State GA
County Catoosa County
Interior
Interior Features Open Floorplan, Walk-In Closet(s), Primary Bedroom Main Floor
Heating Central
Cooling Central Air, Electric
Flooring Carpet, Finished Wood, Tile
Fireplaces Number 1
Fireplace Y
Appliance Microwave, Dishwasher
Exterior
Exterior Feature Garage Door Opener
Garage Spaces 2.0
Utilities Available Electricity Available, Water Available
View Y/N false
Roof Type Asphalt
Private Pool false
Building
Lot Description Level, Other
Story 1
Water Public
Structure Type Stone,Vinyl Siding
New Construction false
Schools
Elementary Schools West Side Elementary School
Middle Schools Lakeview Middle School
High Schools Lakeview-Fort Oglethorpe High School
Others
Senior Community false
Read Less Info
Want to know what your home might be worth? Contact us for a FREE valuation!

Our team is ready to help you sell your home for the highest possible price ASAP

© 2024 Listings courtesy of RealTrac as distributed by MLS GRID. All Rights Reserved.

"Molly's job is to find and attract mastery-based agents to the office, protect the culture, and make sure everyone is happy! "






