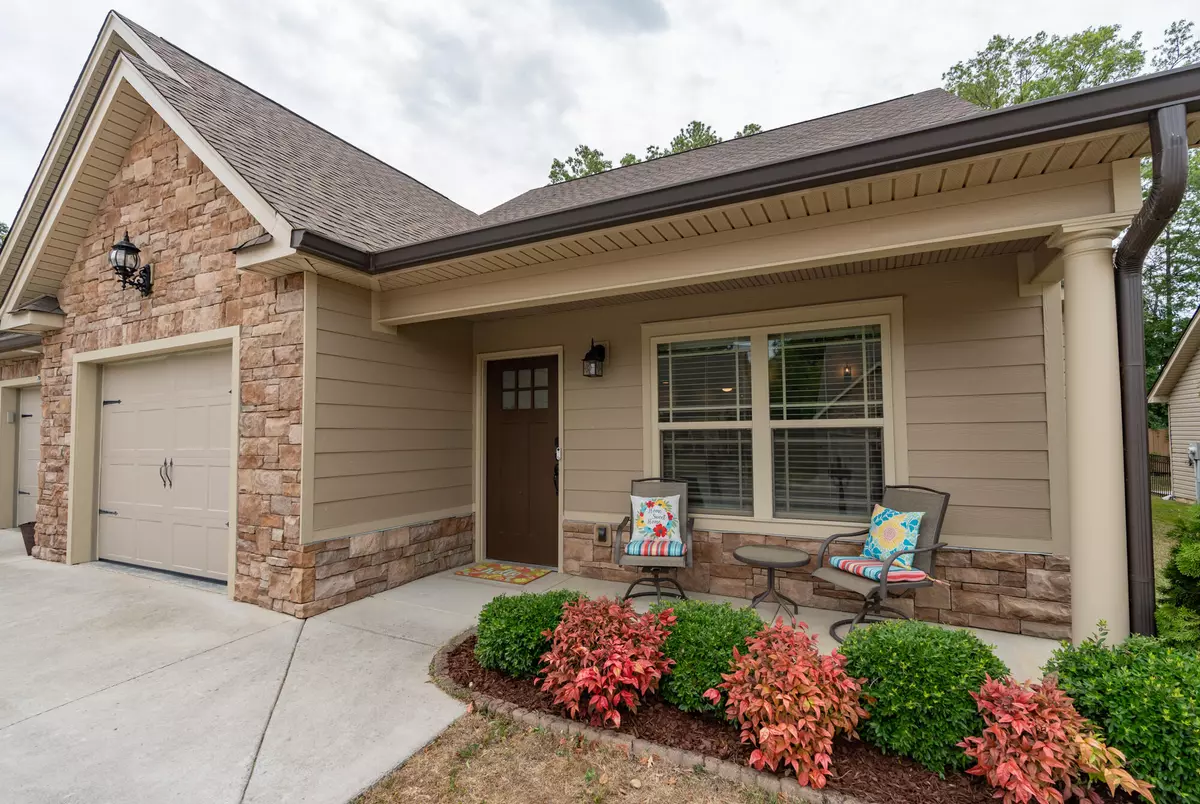$265,000
$267,500
0.9%For more information regarding the value of a property, please contact us for a free consultation.
2 Beds
2 Baths
1,302 SqFt
SOLD DATE : 10/01/2024
Key Details
Sold Price $265,000
Property Type Townhouse
Sub Type Townhouse
Listing Status Sold
Purchase Type For Sale
Square Footage 1,302 sqft
Price per Sqft $203
Subdivision Sunset Cove Ests
MLS Listing ID 1396016
Sold Date 10/01/24
Bedrooms 2
Full Baths 2
HOA Fees $70/mo
Originating Board Greater Chattanooga REALTORS®
Year Built 2019
Lot Dimensions 39x139
Property Description
Welcome to this Move-In ready Townhome in the convenient and gated community of Sunset Cove. Freshly painted walls, luxury vinyl flooring and custom details throughout. You'll love the open floorplan with gas log fireplace, decorative coffered ceiling, dining area with alcove, custom kitchen with granite countertops, soft close cabinets, breakfast bar and all kitchen appliances remain including the washer and dryer. The master bedroom is oversized with a trey ceiling, walk-in closet, customized tiled shower with handicapped details, double sink granite vanity with linen closet and a door to private covered rear patio with ceiling fan. The secondary bedroom also has a large walk-in closet. 2nd full bathroom with granite vanity is just off the foyer. Upstairs you'll find @300 sq ft of storage space or finish for additional room. Attached one car garage with custom attached shelving is a real plus. Relax on the covered front porch and enjoy side walked streets on a dead-end street. Convenient location just minutes from Interstate 75, all shopping, restaurants and hospitals.
Location
State GA
County Catoosa
Rooms
Basement None
Interior
Interior Features Double Vanity, Eat-in Kitchen, Granite Counters, High Ceilings, Open Floorplan, Pantry, Primary Downstairs, Tub/shower Combo, Walk-In Closet(s)
Heating Central, Electric
Cooling Central Air, Electric
Flooring Luxury Vinyl, Plank, Tile
Fireplaces Number 1
Fireplaces Type Gas Log, Living Room
Fireplace Yes
Window Features Insulated Windows
Appliance Washer, Refrigerator, Microwave, Free-Standing Electric Range, Electric Water Heater, Dryer, Disposal, Dishwasher
Heat Source Central, Electric
Laundry Electric Dryer Hookup, Gas Dryer Hookup, Laundry Closet, Washer Hookup
Exterior
Parking Features Garage Door Opener, Kitchen Level, Off Street
Garage Spaces 1.0
Garage Description Attached, Garage Door Opener, Kitchen Level, Off Street
Community Features Sidewalks
Utilities Available Electricity Available, Sewer Connected, Underground Utilities
Roof Type Shingle
Porch Covered, Deck, Patio
Total Parking Spaces 1
Garage Yes
Building
Lot Description Cul-De-Sac, Level
Faces From I75 South take East Ridge Exit turn right, left on Mack Smith, Right on Prater then Left into Sunset Cove, Left on Daybreak Dr.
Story One
Foundation Slab
Structure Type Fiber Cement,Stone
Schools
Elementary Schools Westside Elementary
Middle Schools Lakeview Middle
High Schools Lakeview-Ft. Oglethorpe
Others
Senior Community No
Tax ID 0010h-01400-B
Security Features Gated Community,Smoke Detector(s)
Acceptable Financing Cash, Conventional, FHA, VA Loan, Owner May Carry
Listing Terms Cash, Conventional, FHA, VA Loan, Owner May Carry
Read Less Info
Want to know what your home might be worth? Contact us for a FREE valuation!

Our team is ready to help you sell your home for the highest possible price ASAP

"Molly's job is to find and attract mastery-based agents to the office, protect the culture, and make sure everyone is happy! "






