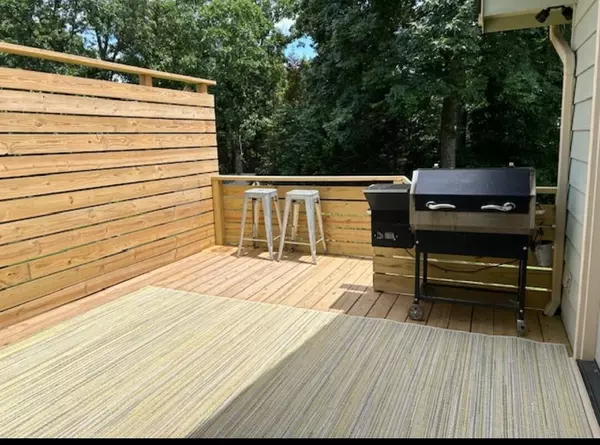$330,000
$340,000
2.9%For more information regarding the value of a property, please contact us for a free consultation.
3 Beds
2 Baths
1,564 SqFt
SOLD DATE : 09/30/2024
Key Details
Sold Price $330,000
Property Type Single Family Home
Sub Type Single Family Residence
Listing Status Sold
Purchase Type For Sale
Square Footage 1,564 sqft
Price per Sqft $210
MLS Listing ID 1393990
Sold Date 09/30/24
Style Contemporary
Bedrooms 3
Full Baths 2
Originating Board Greater Chattanooga REALTORS®
Year Built 1993
Lot Size 8,712 Sqft
Acres 0.2
Lot Dimensions 80X200
Property Description
1st buyers fell through... so don't let the days on Zillow fool you.
Current owners took an already charming home and turned it into a completely updated showstopper. So many updates!
All new flooring throughout the entire home (even the loft).
Adorable loft Bedroom/ Playroom was added to make use of previously unusable space. Community Pool available for a nominal annual fee (not required!). Grandkids LOVE it. If the kitchen is your family ''Center of Activity'', you are going to love this one.
New Open Concept Kitchen with soft close cabinets and drawers & Beautiful Viatera Quartz Countertops. All Appliances come with the home and are 2 years old or less. New Back Deck with Privacy Fence is perfect for grilling or chilling!
This home is all 1 level - 2 car attached Garage with 2 extra Level (out of the way) Parking Spaces, as well. 30 amp RV power hookup. Nice fenced in backyard for kids or pets with more yard beyond the fenced area.
This is located on a cul de sac road, in a very safe and quiet neighborhood - Bonus... it is in the Ooltewah School District!
Close to Volkswagen, Enterprise South Park and Lots of Shopping.
Sellers are paying for a Whole House Warranty (for 13 Months!).
Current owners had to move out of town. Come see if this Unique House can be YOUR next Home.
Location
State TN
County Hamilton
Area 0.2
Rooms
Basement Crawl Space
Interior
Interior Features En Suite, High Speed Internet, Primary Downstairs, Separate Dining Room, Separate Shower, Tub/shower Combo, Walk-In Closet(s)
Heating Central, Natural Gas
Cooling Central Air, Electric
Fireplaces Type Wood Burning
Fireplace Yes
Window Features Aluminum Frames
Appliance Washer, Refrigerator, Microwave, Gas Range, Electric Water Heater, Dryer, Dishwasher
Heat Source Central, Natural Gas
Exterior
Garage Kitchen Level
Garage Spaces 2.0
Garage Description Attached, Kitchen Level
Utilities Available Cable Available, Electricity Available, Phone Available
Roof Type Asphalt,Shingle
Porch Deck, Patio
Parking Type Kitchen Level
Total Parking Spaces 2
Garage Yes
Building
Faces I-75 North from Chattanooga, Ooltewah Exit, left (west) to Hunter Rd, then left. 7/10 mile, then left on Ooltewah-Harrison (3/10 mile), then left on Troubadour Way. 4/10 mile, house on left.
Story One
Foundation Brick/Mortar, Stone
Sewer Septic Tank
Water Public
Architectural Style Contemporary
Structure Type Vinyl Siding,Other
Schools
Elementary Schools Ooltewah Elementary
Middle Schools Hunter Middle
High Schools Ooltewah
Others
Senior Community No
Tax ID 131g D 003
Acceptable Financing Cash, Conventional, FHA, Owner May Carry
Listing Terms Cash, Conventional, FHA, Owner May Carry
Read Less Info
Want to know what your home might be worth? Contact us for a FREE valuation!

Our team is ready to help you sell your home for the highest possible price ASAP

"Molly's job is to find and attract mastery-based agents to the office, protect the culture, and make sure everyone is happy! "






