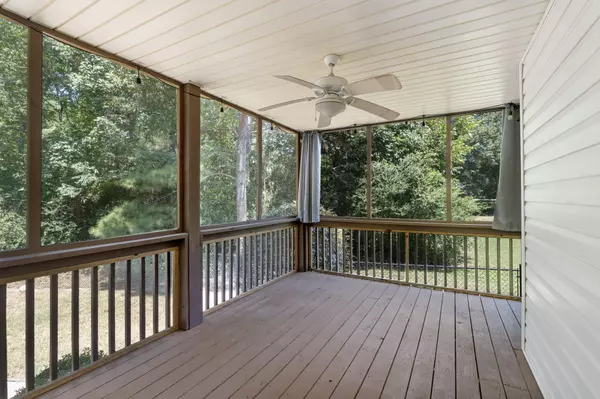$509,000
$499,900
1.8%For more information regarding the value of a property, please contact us for a free consultation.
4 Beds
3 Baths
2,856 SqFt
SOLD DATE : 09/24/2024
Key Details
Sold Price $509,000
Property Type Single Family Home
Sub Type Single Family Residence
Listing Status Sold
Purchase Type For Sale
Square Footage 2,856 sqft
Price per Sqft $178
Subdivision Quail Rise
MLS Listing ID 1398268
Sold Date 09/24/24
Bedrooms 4
Full Baths 2
Half Baths 1
Originating Board Greater Chattanooga REALTORS®
Year Built 2004
Lot Dimensions 44.4X265.74
Property Description
Welcome to this beautiful 4-bedroom, 2.5 bathroom home that offers a perfect blend of comfort and elegance. Nestled in a convenient location, this home is just moments away from all your shopping needs, making it ideal for both daily living and entertaining.
Step inside and be greeted by a crisp and airy atmosphere, with large windows in every room that flood the home with natural light. The generously sized bedrooms provide plenty of space for relaxation, while the master suite stands out with its specialty ceiling and en-suite bathroom featuring a jetted tub and a stand up shower.
The heart of the home is the kitchen, boasting beautiful wood cabinets, modern appliances, and a central island-perfect for preparing meals and gathering with loved ones. Adjacent to the kitchen is a stunning dining area, ideal for hosting dinner parties. The family room offers a cozy retreat with a gas-burning fireplace, creating a warm and inviting space for unwinding.
Outside, you'll find a screened-in porch that offers a tranquil spot to enjoy your morning coffee or evening relaxation. The large, flat yard provides ample space for outdoor activities, gardening, or simply soaking up the sun. Additionally, the property includes an outbuilding, offering extra storage or potential workspace.
Conveniently located, this home is close to all your shopping needs, while also providing a peaceful retreat from the hustle and bustle. Whether you're running errands or enjoying nearby parks, everything you need is within easy reach.
Don't miss the opportunity to make this charming and well-appointed home yours! Schedule a viewing today and discover all the wonderful features it has to offer.
Location
State TN
County Hamilton
Rooms
Basement Crawl Space
Interior
Interior Features Eat-in Kitchen, Pantry, Separate Dining Room, Separate Shower, Tub/shower Combo, Walk-In Closet(s), Whirlpool Tub
Heating Central, Electric
Cooling Central Air, Electric
Flooring Hardwood
Fireplaces Number 1
Fireplaces Type Den, Family Room, Gas Log
Fireplace Yes
Window Features Insulated Windows
Appliance Microwave, Gas Water Heater, Gas Range, Dishwasher
Heat Source Central, Electric
Laundry Electric Dryer Hookup, Gas Dryer Hookup, Laundry Room, Washer Hookup
Exterior
Parking Features Garage Door Opener
Garage Spaces 2.0
Garage Description Garage Door Opener
Community Features Sidewalks
Utilities Available Cable Available, Electricity Available, Phone Available, Sewer Connected, Underground Utilities
Roof Type Shingle
Porch Covered, Deck, Patio, Porch, Porch - Screened
Total Parking Spaces 2
Garage Yes
Building
Lot Description Cul-De-Sac, Level, Split Possible
Faces N HIXSON PIKE, L THRASHER PIKE, R ON LYNNLE WAY
Story Two
Foundation Block
Water Public
Structure Type Brick,Vinyl Siding,Other
Schools
Elementary Schools Mcconnell Elementary
Middle Schools Loftis Middle
High Schools Soddy-Daisy High
Others
Senior Community No
Tax ID 083 052.22
Security Features Smoke Detector(s)
Acceptable Financing Cash, Conventional, FHA, VA Loan, Owner May Carry
Listing Terms Cash, Conventional, FHA, VA Loan, Owner May Carry
Read Less Info
Want to know what your home might be worth? Contact us for a FREE valuation!

Our team is ready to help you sell your home for the highest possible price ASAP

"Molly's job is to find and attract mastery-based agents to the office, protect the culture, and make sure everyone is happy! "






