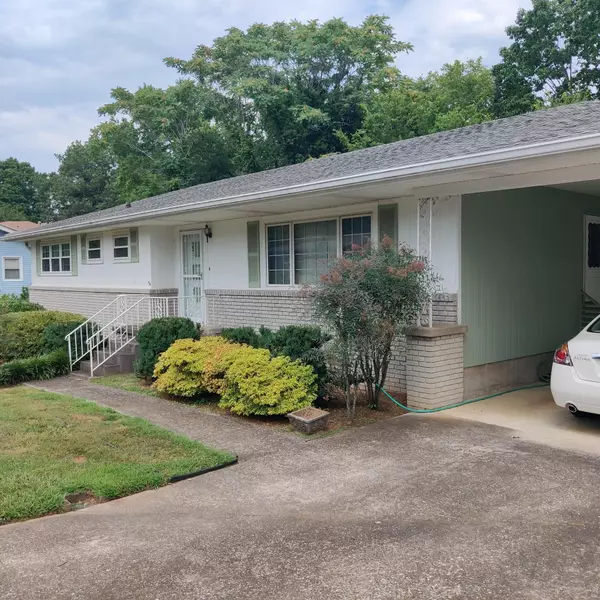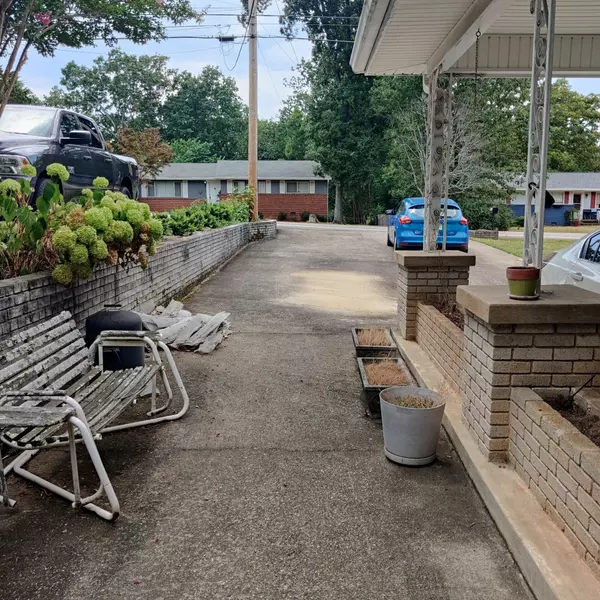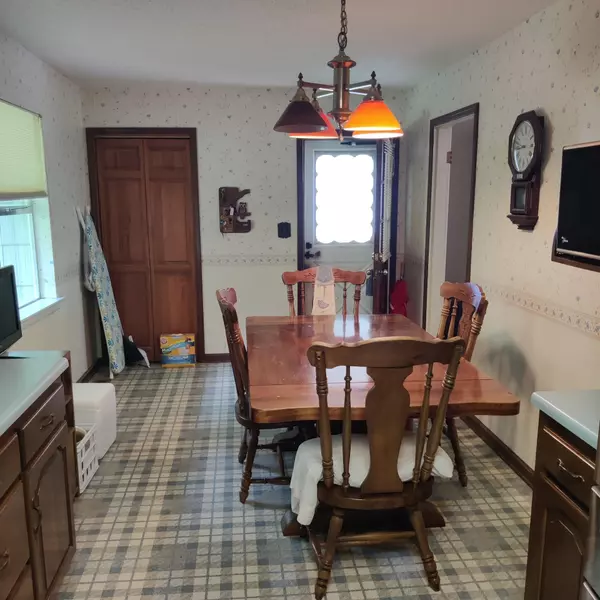$280,000
$275,000
1.8%For more information regarding the value of a property, please contact us for a free consultation.
3 Beds
2 Baths
1,679 SqFt
SOLD DATE : 09/30/2024
Key Details
Sold Price $280,000
Property Type Single Family Home
Sub Type Single Family Residence
Listing Status Sold
Purchase Type For Sale
Square Footage 1,679 sqft
Price per Sqft $166
MLS Listing ID 1397404
Sold Date 09/30/24
Bedrooms 3
Full Baths 1
Half Baths 1
Originating Board Greater Chattanooga REALTORS®
Year Built 1958
Lot Size 0.450 Acres
Acres 0.45
Lot Dimensions 100X200
Property Description
Perched atop a small ridge in a pleasant Hixson area, consider this home your blank canvas to update as desired. All three bedrooms and one & half bathrooms are on the main level. A finished office/bonus room is in the basement. Off the basement is an unfinished area previously used as a workshop. Hardwood floors under carpet, per seller. There is plenty of off street parking as the driveway accommodates two cars deep and two cars abreast. The carport allows unloading of groceries on a rainy day and there is a storage room off the carport. There is an open patio off the carport/driveway. The seller is unaware of the functionality of the dishwasher and gas logs in the basement room. Furniture to be removed during third week of August. Seller wishes to convey the property in ''as is'' condition. Call your agent and schedule a showing today!
Location
State TN
County Hamilton
Area 0.45
Rooms
Basement Finished, Partial, Unfinished
Interior
Interior Features Eat-in Kitchen, Tub/shower Combo
Heating Central, Natural Gas
Cooling Central Air, Electric
Flooring Carpet
Fireplaces Type Den, Family Room, Gas Log
Fireplace Yes
Window Features Vinyl Frames,Wood Frames
Appliance Refrigerator, Microwave, Free-Standing Electric Range, Electric Water Heater, Dishwasher
Heat Source Central, Natural Gas
Laundry Electric Dryer Hookup, Gas Dryer Hookup, Laundry Closet, Washer Hookup
Exterior
Parking Features Garage Faces Front, Kitchen Level, Off Street
Carport Spaces 1
Garage Description Garage Faces Front, Kitchen Level, Off Street
Utilities Available Cable Available, Electricity Available, Phone Available, Sewer Connected
Roof Type Asphalt,Shingle
Porch Deck, Patio, Porch
Garage No
Building
Lot Description Gentle Sloping, Level, Sloped
Faces From Red Bank: North on Dayton Blvd, when four lanes become two lanes, turn RIGHT on Gadd Rd, once atop the hill turn LEFT on Crestview, house on RIGHT. From Hixson: North on Hwy 153, LEFT on Gadd Rd (turn RIGHT on Gadd Rd if traveling southbound), once atop the hill turn RIGHT on Crestview. Sign on property. Also accessible via Dowlen Rd from Red Bank and Grubb Rd from Hixson.
Story One
Foundation Block
Water Public
Structure Type Brick,Stucco,Other
Schools
Elementary Schools Hixson Elementary
Middle Schools Red Bank Middle
High Schools Red Bank High School
Others
Senior Community No
Tax ID 099f H 015
Acceptable Financing Cash, Conventional, Owner May Carry
Listing Terms Cash, Conventional, Owner May Carry
Read Less Info
Want to know what your home might be worth? Contact us for a FREE valuation!

Our team is ready to help you sell your home for the highest possible price ASAP

"Molly's job is to find and attract mastery-based agents to the office, protect the culture, and make sure everyone is happy! "






