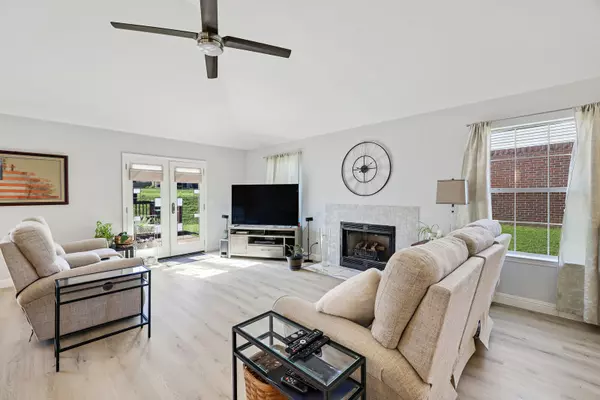$467,900
$475,900
1.7%For more information regarding the value of a property, please contact us for a free consultation.
3 Beds
2 Baths
2,175 SqFt
SOLD DATE : 09/30/2024
Key Details
Sold Price $467,900
Property Type Single Family Home
Sub Type Single Family Residence
Listing Status Sold
Purchase Type For Sale
Square Footage 2,175 sqft
Price per Sqft $215
Subdivision Park Glen 3 Gr Add
MLS Listing ID 2666634
Sold Date 09/30/24
Bedrooms 3
Full Baths 2
HOA Fees $18/qua
HOA Y/N Yes
Year Built 1998
Annual Tax Amount $1,566
Lot Size 9,583 Sqft
Acres 0.22
Lot Dimensions 57.7 X 100.1 IRR
Property Description
Open House Cancelled Today!! Beautiful 3 bedroom, 2 bathroom brick home with $50k in upgrades. The sellers have completely remodeled the kitchen to an open-concept living space and have added a new 10-foot-long quartz island with storage underneath and new appliances. The entire home has been freshly painted and features luxury vinyl plank floors. The primary bathroom features vaulted ceilings, new vanities, new floors, and a walk-in closet. Spacious bonus room provides ample space for unwinding, or additional flex space to fit your needs. Enjoy peace of mind with updated plumbing, a new hot water heater, serviced vents throughout, and a larger HVAC unit. Your fully refreshed new home awaits. Pool had been removed from back yard.
Location
State TN
County Wilson County
Rooms
Main Level Bedrooms 3
Interior
Interior Features Ceiling Fan(s), Entry Foyer, Walk-In Closet(s)
Heating Central, Electric
Cooling Central Air, Electric
Flooring Carpet, Finished Wood, Tile
Fireplaces Number 1
Fireplace Y
Appliance Dishwasher, Disposal, Microwave, Refrigerator
Exterior
Exterior Feature Garage Door Opener
Garage Spaces 2.0
Utilities Available Electricity Available, Water Available
View Y/N false
Roof Type Asphalt
Private Pool false
Building
Story 2
Sewer Public Sewer
Water Public
Structure Type Brick
New Construction false
Schools
Elementary Schools Stoner Creek Elementary
Middle Schools West Wilson Middle School
High Schools Mt. Juliet High School
Others
Senior Community false
Read Less Info
Want to know what your home might be worth? Contact us for a FREE valuation!

Our team is ready to help you sell your home for the highest possible price ASAP

© 2024 Listings courtesy of RealTrac as distributed by MLS GRID. All Rights Reserved.
"Molly's job is to find and attract mastery-based agents to the office, protect the culture, and make sure everyone is happy! "






