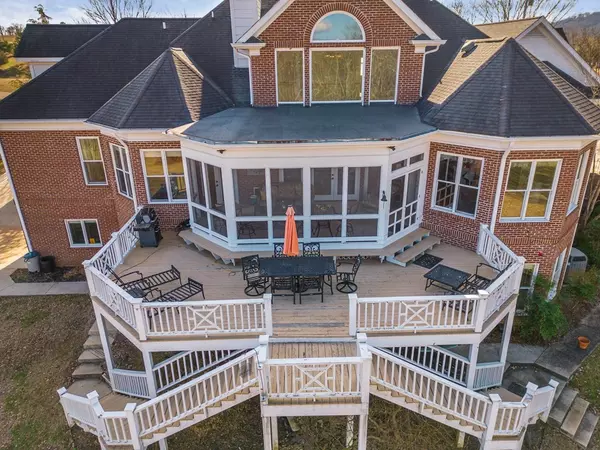$950,000
$950,000
For more information regarding the value of a property, please contact us for a free consultation.
5 Beds
6 Baths
6,137 SqFt
SOLD DATE : 05/12/2023
Key Details
Sold Price $950,000
Property Type Single Family Home
Sub Type Single Family Residence
Listing Status Sold
Purchase Type For Sale
Square Footage 6,137 sqft
Price per Sqft $154
Subdivision River Pointe Water Front
MLS Listing ID 2736866
Sold Date 05/12/23
Bedrooms 5
Full Baths 4
Half Baths 2
HOA Fees $25/ann
HOA Y/N Yes
Year Built 1994
Annual Tax Amount $3,405
Lot Size 1.500 Acres
Acres 1.5
Lot Dimensions 152'x454'x162'397'
Property Description
Price reduction on this beautiful waterfront home! Experience luxury riverfront living with this stunning 5-bedroom house on the Hiawassee River. Perfect for fishing, boating or kayaking enthusiasts with its direct access to the river. The spacious interior boasts a gourmet kitchen with granite counters, a large screened porch with breathtaking views of the river, and over 6000 square feet of living space. Enjoy the added convenience of a separate living quarters. This property is the ultimate blend of style, comfort and the great outdoors. This stately brick home has the perfect layout with primary bedroom suite, office, kitchen, dining, laundry and living room, butlers pantry and two half baths on the main level. Upstairs you'll find an en-suite bedroom, and two more bedrooms with a connecting bath. A bonus room and large walk-out attic space complete the upstairs. Need more space? Downstairs is a completely separate living quarters or great relaxation space.
Location
State TN
County Bradley County
Interior
Interior Features Central Vacuum, Walk-In Closet(s)
Heating Central, Electric, Other
Cooling Central Air
Flooring Carpet, Finished Wood, Tile
Fireplace N
Appliance Dishwasher, Microwave, Refrigerator
Exterior
Garage Spaces 4.0
Utilities Available Electricity Available
Waterfront true
View Y/N true
View Water
Roof Type Shingle
Parking Type Attached, Concrete, Driveway
Private Pool false
Building
Story 2
Sewer Septic Tank
Water Well
Structure Type Brick
New Construction false
Schools
Elementary Schools Charleston Elementary School
Middle Schools Ocoee Middle School
High Schools Walker Valley High School
Others
Senior Community false
Read Less Info
Want to know what your home might be worth? Contact us for a FREE valuation!

Our team is ready to help you sell your home for the highest possible price ASAP

© 2024 Listings courtesy of RealTrac as distributed by MLS GRID. All Rights Reserved.

"Molly's job is to find and attract mastery-based agents to the office, protect the culture, and make sure everyone is happy! "






