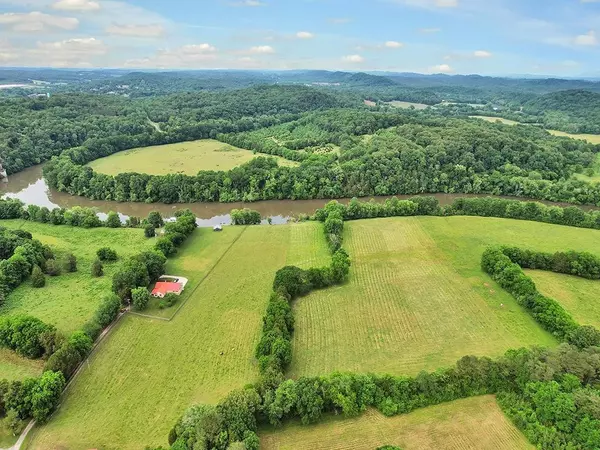$775,000
$1,100,000
29.5%For more information regarding the value of a property, please contact us for a free consultation.
4 Beds
3 Baths
3,460 SqFt
SOLD DATE : 09/29/2022
Key Details
Sold Price $775,000
Property Type Single Family Home
Sub Type Single Family Residence
Listing Status Sold
Purchase Type For Sale
Square Footage 3,460 sqft
Price per Sqft $223
Subdivision A Gilbert
MLS Listing ID 2733780
Sold Date 09/29/22
Bedrooms 4
Full Baths 3
HOA Y/N No
Year Built 1980
Annual Tax Amount $2,686
Lot Size 22.000 Acres
Acres 22.0
Lot Dimensions 1206x972x1113x985
Property Description
Did someone SAY RIVER FRONTAGE? Enjoy your morning coffee while listening to the sounds of the river and the view of deer and wild turkey. This beautiful home comes with approximately 22 acres on the river side and 985ft on the WATER.. You can raise cattle, have a garden, or just enjoy the natural view that the land offers. With 3500 sq feet. This home offers 3 bedrooms and two full baths on the main level, living and dining room area, fully equipped kitchen, and breakfast nook. More breathtaking is the gorgeous 1200 sq ft sunroom that can be entered through the master bedroom or off the main entrance. If this is not enough, the basement has additional finished space with a den, fireplace, bedroom, full bath and laundry room. This space is great for teenagers or with its separate entrance, it would be great mother-in-law quarters. There is also additional unfinished basement where you can add additional living space, use it as a workshop or a safe place to park your vehicles and store
Location
State TN
County Bradley County
Interior
Interior Features Ceiling Fan(s), Walk-In Closet(s)
Heating Electric
Cooling Central Air, Electric
Flooring Carpet, Tile
Fireplace N
Appliance Dishwasher, Refrigerator
Exterior
Exterior Feature Dock, Garage Door Opener
Garage Spaces 3.0
Utilities Available Electricity Available, Water Available
Waterfront true
View Y/N true
View Water
Roof Type Metal
Parking Type Asphalt, Concrete, Driveway
Private Pool false
Building
Lot Description Level
Story 3
Sewer Septic Tank
Water Public
Structure Type Vinyl Siding
New Construction false
Schools
Elementary Schools Charleston Elementary School
Middle Schools Ocoee Middle School
High Schools Walker Valley High School
Others
Senior Community false
Read Less Info
Want to know what your home might be worth? Contact us for a FREE valuation!

Our team is ready to help you sell your home for the highest possible price ASAP

© 2024 Listings courtesy of RealTrac as distributed by MLS GRID. All Rights Reserved.

"Molly's job is to find and attract mastery-based agents to the office, protect the culture, and make sure everyone is happy! "






