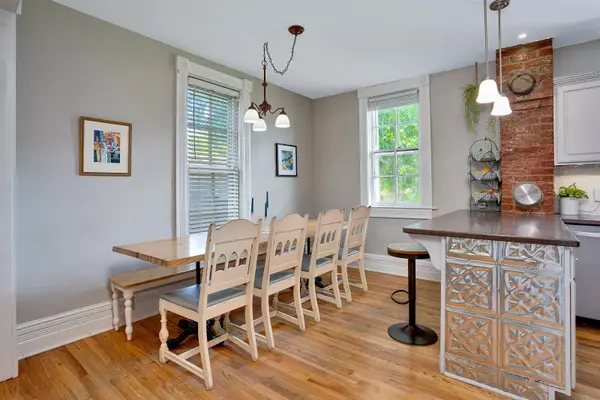$484,700
$484,700
For more information regarding the value of a property, please contact us for a free consultation.
4 Beds
2 Baths
2,131 SqFt
SOLD DATE : 07/06/2022
Key Details
Sold Price $484,700
Property Type Single Family Home
Sub Type Single Family Residence
Listing Status Sold
Purchase Type For Sale
Square Footage 2,131 sqft
Price per Sqft $227
Subdivision Highland Park
MLS Listing ID 2718223
Sold Date 07/06/22
Bedrooms 4
Full Baths 2
HOA Y/N No
Year Built 1920
Annual Tax Amount $3,252
Lot Size 6,969 Sqft
Acres 0.16
Lot Dimensions 50X138
Property Description
Welcome to Highland Park, one of the most coveted historic neighborhoods in the Urban Core! This home is less than a mile from the heart of Downtown Chattanooga. Built in the Queen Anne style, this historic Highland Park home showcases the beautiful elements that define turn-of-the century homes: peaked gables, lapboard siding, and scallop siding accents define the handsome curb appeal. In the living spaces you will find original hardwood floors with a gorgeous natural clear coat finish, elegant floor moldings, and charming wainscoting. Additionally, you will find a honeycomb tiled bathroom with a fully restored clawfoot tub, tiled shower, and pedestal sink. In the kitchen, historic blends with contemporary in the wood cabinetry, subway tile backsplash, stainless steel appliances, and exposed brick accents. Don't miss out on seeing this beautiful, 1920s home.
Location
State TN
County Hamilton County
Interior
Interior Features High Ceilings, Open Floorplan
Heating Central, Natural Gas
Cooling Central Air, Electric
Fireplaces Number 4
Fireplace Y
Appliance Microwave, Disposal, Dishwasher
Exterior
Utilities Available Electricity Available, Water Available
View Y/N false
Roof Type Other
Private Pool false
Building
Lot Description Level
Story 2
Water Public
Structure Type Other
New Construction false
Schools
Elementary Schools Orchard Knob Elementary School
Middle Schools Orchard Knob Middle School
High Schools Howard School Of Academics Technology
Others
Senior Community false
Read Less Info
Want to know what your home might be worth? Contact us for a FREE valuation!

Our team is ready to help you sell your home for the highest possible price ASAP

© 2025 Listings courtesy of RealTrac as distributed by MLS GRID. All Rights Reserved.
"Molly's job is to find and attract mastery-based agents to the office, protect the culture, and make sure everyone is happy! "






