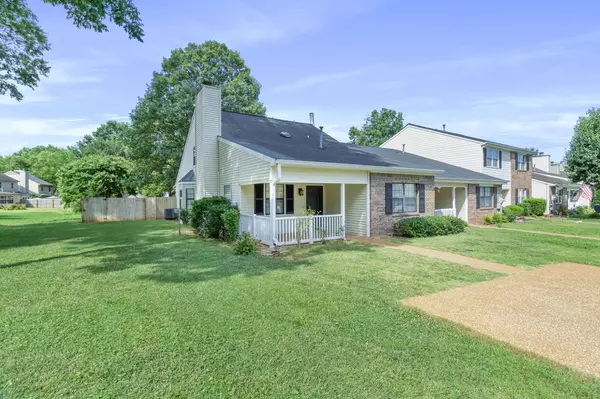$270,000
$257,000
5.1%For more information regarding the value of a property, please contact us for a free consultation.
3 Beds
3 Baths
2,020 SqFt
SOLD DATE : 07/22/2022
Key Details
Sold Price $270,000
Property Type Condo
Sub Type Other Condo
Listing Status Sold
Purchase Type For Sale
Square Footage 2,020 sqft
Price per Sqft $133
Subdivision Valleybrook Unit 1
MLS Listing ID 2717756
Sold Date 07/22/22
Bedrooms 3
Full Baths 3
HOA Y/N No
Year Built 1983
Annual Tax Amount $1,993
Lot Size 4,356 Sqft
Acres 0.1
Lot Dimensions 41.85X154.25
Property Description
Tucked away in a convenient yet peaceful neighborhood is a spacious, well-maintained townhome on a quiet cul-de-sac level lot. This end unit is flooded with natural light and boasts 3 large bedrooms each with its own bath and walk-in closet. Two bedrooms are downstairs, one master suite and the 2nd downstairs bedroom with no windows would make a phenomenal media room. The large 2nd master suite upstairs with double vanities in the bath, would make a fantastic guest retreat; this amazing area has standup attic access for additional storage. The shared living and entertaining spaces in this home are welcoming and waiting for your personal design touch. Let your guest overflow into the most inviting feature of this home – the light-filled, serene sunroom which overlooks the beautiful, private backyard with mature shade trees. Minutes from retail, restaurants, and medical facilities, this home is waiting for you to make it your own – it's a blank design canvas with unlimited potential and very good bones! Welcome home!
Location
State TN
County Hamilton County
Rooms
Main Level Bedrooms 2
Interior
Interior Features Open Floorplan, Walk-In Closet(s), Primary Bedroom Main Floor
Heating Central, Electric
Cooling Central Air, Electric
Flooring Carpet, Finished Wood, Tile, Vinyl
Fireplaces Number 1
Fireplace Y
Appliance Washer, Microwave, Dryer, Disposal, Dishwasher
Exterior
Utilities Available Electricity Available, Water Available
View Y/N false
Roof Type Other
Private Pool false
Building
Lot Description Level, Wooded, Cul-De-Sac, Other
Story 1.5
Water Public
Structure Type Vinyl Siding
New Construction false
Schools
Elementary Schools Big Ridge Elementary School
Middle Schools Hixson Middle School
High Schools Hixson High School
Others
Senior Community false
Read Less Info
Want to know what your home might be worth? Contact us for a FREE valuation!

Our team is ready to help you sell your home for the highest possible price ASAP

© 2024 Listings courtesy of RealTrac as distributed by MLS GRID. All Rights Reserved.

"Molly's job is to find and attract mastery-based agents to the office, protect the culture, and make sure everyone is happy! "






