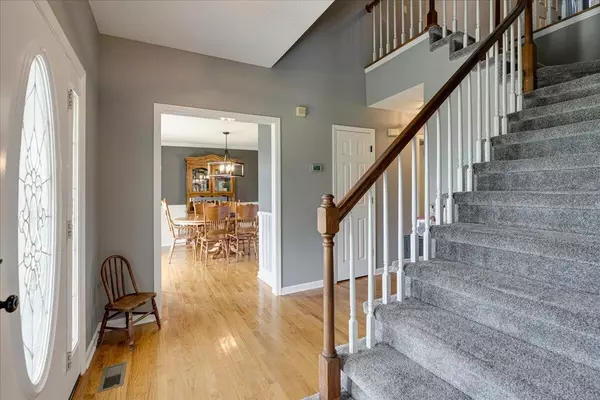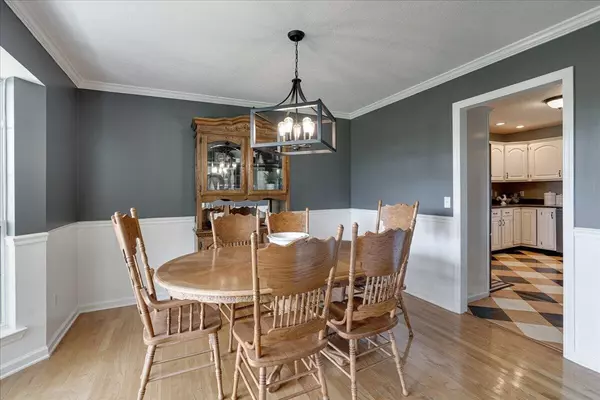$531,000
$535,000
0.7%For more information regarding the value of a property, please contact us for a free consultation.
3 Beds
4 Baths
2,515 SqFt
SOLD DATE : 09/19/2022
Key Details
Sold Price $531,000
Property Type Single Family Home
Sub Type Single Family Residence
Listing Status Sold
Purchase Type For Sale
Square Footage 2,515 sqft
Price per Sqft $211
MLS Listing ID 2717311
Sold Date 09/19/22
Bedrooms 3
Full Baths 3
Half Baths 1
HOA Y/N No
Year Built 1998
Annual Tax Amount $1,567
Lot Size 5.150 Acres
Acres 5.15
Lot Dimensions 1070X206
Property Description
LOCATION, PRIVACY, PARADISE Don't miss your opportunity to own a home in one of the most DESIRABLE locations in Harrison. This is a QUIET Family - Friendly location, with tons of privacy, sitting on over 5 acres and Million dollar mountain views from the back of the property. . This home is conveniently located about 20 minutes from Cambridge Square and Bradley Square where you will find all of your SHOPPING needs, RESTAURANTS, social ACTIVITIES, and more. Only 40 minutes to Downtown Chattanooga, 4 minutes to Skull Island Public boat ramp and just minutes to 2 incredible local golf courses. Harrison State Park, Marina, and Camping only 15 minutes away. As soon as you pull up you will notice the INCREDIBLE CURB APPEAL and attention to detail in the amazing BRICKWORK and wrap around SOUTHERN FRONT PORCH. As you enter the front door you are welcomed by HARDWOOD floors, to your left is a FORMAL DINING area that flows right into the CHEF'S KITCHEN with travertine TILE BACKSPLASH, a breakfas
Location
State TN
County Hamilton County
Interior
Interior Features Walk-In Closet(s)
Heating Central, Natural Gas
Cooling Central Air, Electric
Flooring Carpet, Finished Wood, Tile, Vinyl
Fireplaces Number 1
Fireplace Y
Appliance Refrigerator, Microwave, Disposal, Dishwasher
Exterior
Exterior Feature Garage Door Opener
Garage Spaces 2.0
Utilities Available Electricity Available, Water Available
Waterfront false
View Y/N true
View Mountain(s)
Roof Type Other
Parking Type Attached - Rear
Private Pool false
Building
Lot Description Level, Sloped, Other
Story 2
Sewer Septic Tank
Water Public
Structure Type Vinyl Siding,Other,Brick
New Construction false
Schools
Elementary Schools Snow Hill Elementary School
Middle Schools Hunter Middle School
High Schools Central High School
Others
Senior Community false
Read Less Info
Want to know what your home might be worth? Contact us for a FREE valuation!

Our team is ready to help you sell your home for the highest possible price ASAP

© 2024 Listings courtesy of RealTrac as distributed by MLS GRID. All Rights Reserved.

"Molly's job is to find and attract mastery-based agents to the office, protect the culture, and make sure everyone is happy! "






