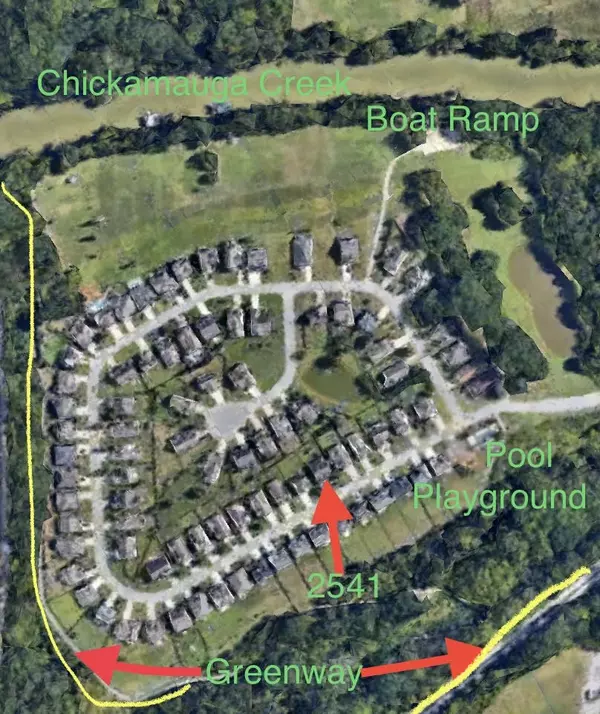$347,500
$399,000
12.9%For more information regarding the value of a property, please contact us for a free consultation.
4 Beds
2 Baths
2,190 SqFt
SOLD DATE : 02/17/2023
Key Details
Sold Price $347,500
Property Type Single Family Home
Sub Type Single Family Residence
Listing Status Sold
Purchase Type For Sale
Square Footage 2,190 sqft
Price per Sqft $158
Subdivision Waterhaven
MLS Listing ID 2716318
Sold Date 02/17/23
Bedrooms 4
Full Baths 2
HOA Fees $51/ann
HOA Y/N Yes
Year Built 2008
Annual Tax Amount $2,931
Lot Size 7,840 Sqft
Acres 0.18
Lot Dimensions 60X130
Property Description
YEAR ROUND RIVER ACCESS! Enjoy all the amenities and convenience that Waterhaven has to offer with greenway access to the Riverwalk, community dock, boat ramp and boat/camper storage area, and new playground. Take a walk/bike on the greenway, swim in the newly renovated community pool, fish in the 4 stocked ponds,or go out for a boat ride - whatever you do, you'll enjoy calling Waterhaven home! EVERYTHING YOU NEED ON ONE LEVEL. 3 bedrooms and 2 full baths on main level with 4th bedroom up. You will not believe the size of the master! Master bath has two separate sinks, jetted tub, tiled shower and two walk in closets! Spacious living room with high ceilings. Kitchen with plenty of cabinet space and granite counter tops. Separate dining area surrounded by windows for lots of light. Head out to your private covered back porch and relax and enjoy the sunshine. Fenced back yard. The large 4th bedroom is upstairs or could be used as a man cave or family room. Lots of storage in the walk out attic. Welcome home to desirable Waterhaven! Gated community. Perfect location close to downtown Chattanooga. Buyer to do their due diligence and verify that all information is accurate and obtain all restrictions during inspection period. All information deemed accurate but not guaranteed.
Location
State TN
County Hamilton County
Rooms
Main Level Bedrooms 3
Interior
Interior Features High Ceilings, Walk-In Closet(s), Primary Bedroom Main Floor
Heating Central, Electric
Cooling Central Air, Electric
Flooring Carpet, Tile
Fireplace N
Appliance Microwave, Dishwasher
Exterior
Exterior Feature Dock, Garage Door Opener
Garage Spaces 2.0
Utilities Available Electricity Available, Water Available
View Y/N false
Roof Type Other
Private Pool false
Building
Lot Description Level, Other
Story 1.5
Water Public
Structure Type Stone,Brick,Other
New Construction false
Schools
Elementary Schools Harrison Elementary School
Middle Schools Dalewood Middle School
High Schools Brainerd High School
Others
Senior Community false
Read Less Info
Want to know what your home might be worth? Contact us for a FREE valuation!

Our team is ready to help you sell your home for the highest possible price ASAP

© 2024 Listings courtesy of RealTrac as distributed by MLS GRID. All Rights Reserved.
"Molly's job is to find and attract mastery-based agents to the office, protect the culture, and make sure everyone is happy! "






