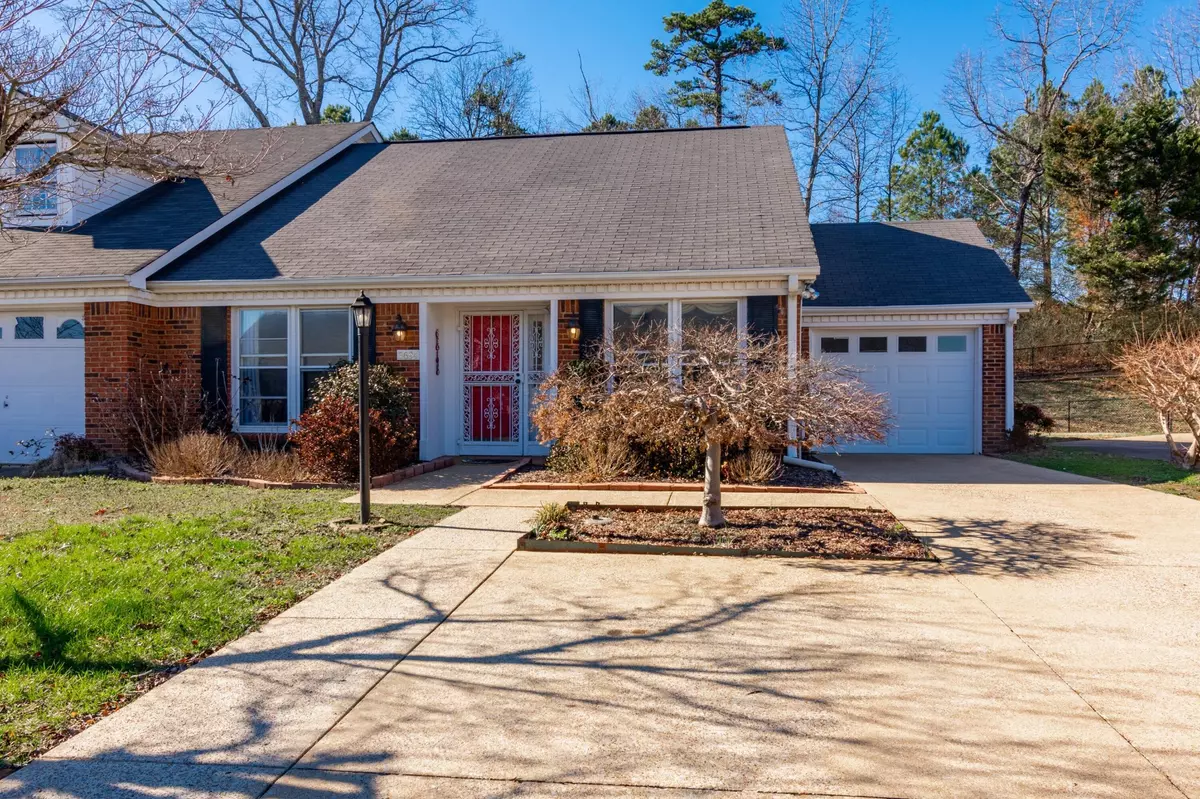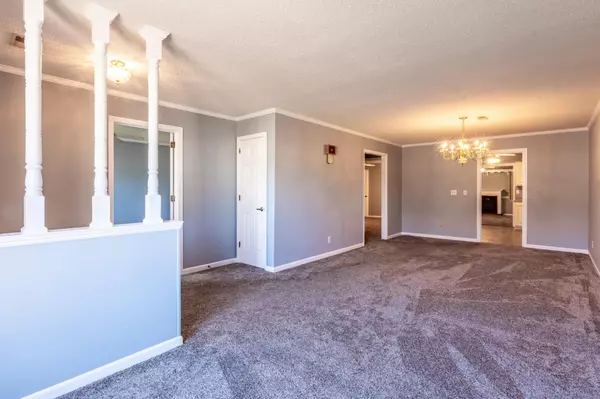$300,000
$279,900
7.2%For more information regarding the value of a property, please contact us for a free consultation.
2 Beds
3 Baths
1,624 SqFt
SOLD DATE : 04/17/2023
Key Details
Sold Price $300,000
Property Type Townhouse
Sub Type Townhouse
Listing Status Sold
Purchase Type For Sale
Square Footage 1,624 sqft
Price per Sqft $184
Subdivision Hickory Valley Manor
MLS Listing ID 2715177
Sold Date 04/17/23
Bedrooms 2
Full Baths 2
Half Baths 1
HOA Fees $8/ann
HOA Y/N Yes
Year Built 1991
Annual Tax Amount $2,327
Lot Size 1,742 Sqft
Acres 0.04
Lot Dimensions 44.44X124.68
Property Description
Location, Location, Location! This beautiful, maintenance free 2 bedroom, 2.5 bath Townhome is Move in Ready, and near I75, Hamilton Place Mall, restaurants, and shops. Enter in to this one level home to a very open floorplan and large living room and dining room that is open to the great kitchen! You will love cooking for your family here! You will have ease with your packages as the garage enters right into the kitchen. From the kitchen you will enter into a SUPER LARGE Family Room that includes built in bookcases to each side of the fireplace. Outback you can sit on the patio area and enjoy the peace and quiet this neighborhood offers. There is a very large master bedroom with In-Suite bathroom and large walk-in closet. The other bedroom has its own bathroom and walk in closet also! There is a large laundry room with shelving. Plenty of parking in the drive for all of your family! Come live the easy life!
Location
State TN
County Hamilton County
Interior
Interior Features Walk-In Closet(s), Primary Bedroom Main Floor
Heating Central, Electric
Cooling Central Air, Electric
Flooring Carpet
Fireplaces Number 1
Fireplace Y
Appliance Washer, Refrigerator, Microwave
Exterior
Exterior Feature Garage Door Opener
Garage Spaces 1.0
Utilities Available Electricity Available, Water Available
View Y/N false
Roof Type Other
Private Pool false
Building
Lot Description Level, Wooded
Story 1
Water Public
Structure Type Brick
New Construction false
Schools
Elementary Schools Bess T Shepherd Elementary School
Middle Schools Tyner Middle Academy
High Schools Tyner Academy
Others
Senior Community false
Read Less Info
Want to know what your home might be worth? Contact us for a FREE valuation!

Our team is ready to help you sell your home for the highest possible price ASAP

© 2025 Listings courtesy of RealTrac as distributed by MLS GRID. All Rights Reserved.
"Molly's job is to find and attract mastery-based agents to the office, protect the culture, and make sure everyone is happy! "






