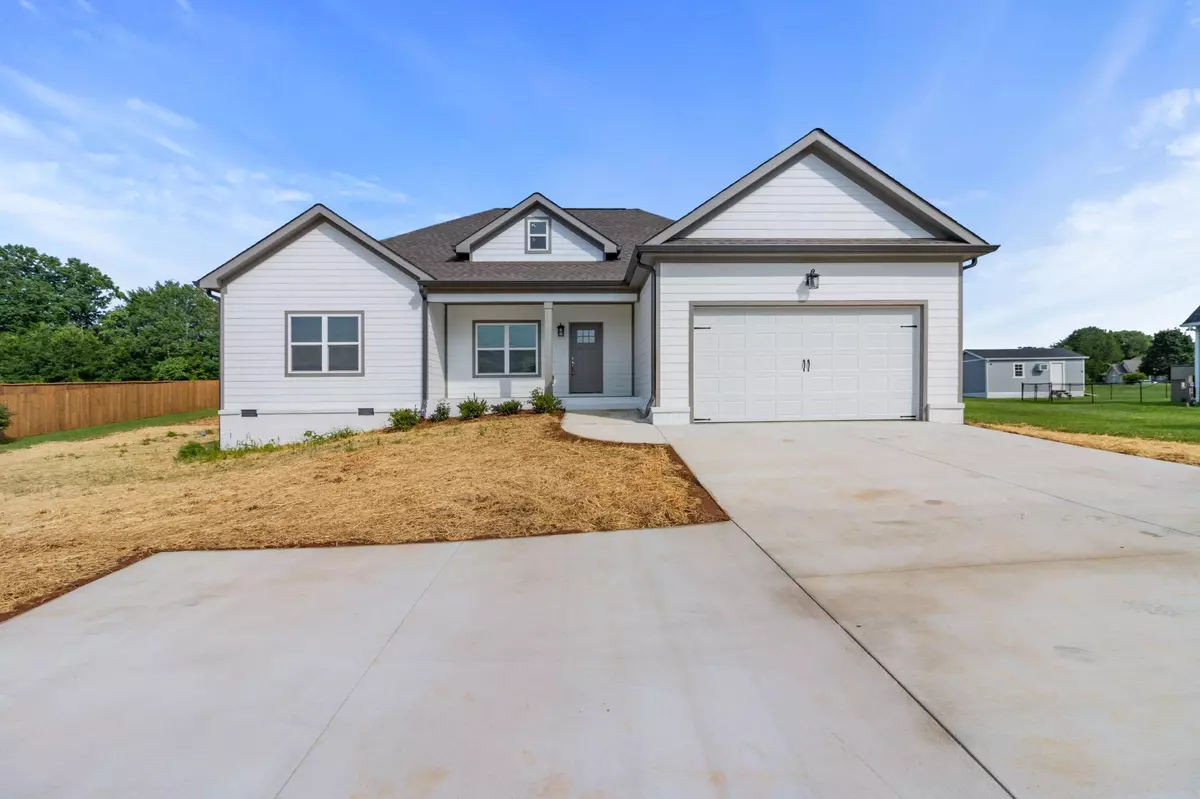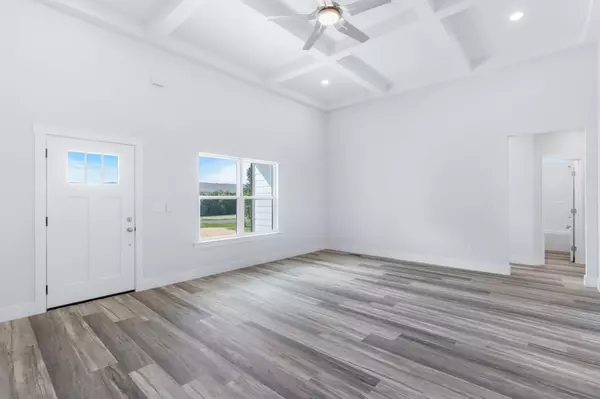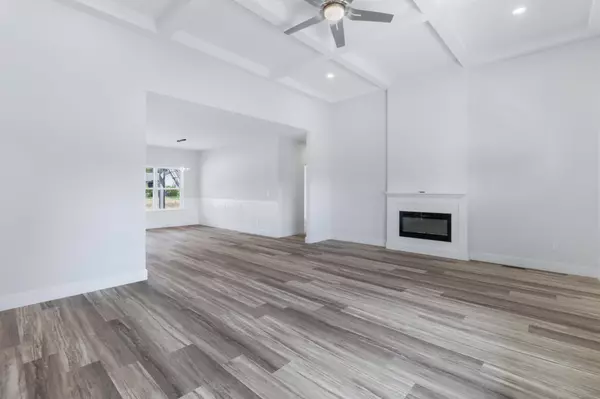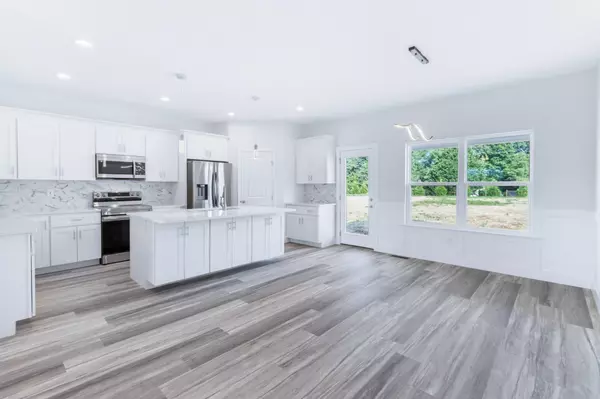$410,000
$410,000
For more information regarding the value of a property, please contact us for a free consultation.
3 Beds
3 Baths
2,000 SqFt
SOLD DATE : 08/07/2023
Key Details
Sold Price $410,000
Property Type Single Family Home
Sub Type Single Family Residence
Listing Status Sold
Purchase Type For Sale
Square Footage 2,000 sqft
Price per Sqft $205
Subdivision Country Meadows Ests
MLS Listing ID 2713772
Sold Date 08/07/23
Bedrooms 3
Full Baths 2
Half Baths 1
HOA Y/N No
Year Built 2023
Annual Tax Amount $140
Lot Size 0.760 Acres
Acres 0.76
Lot Dimensions 125X265
Property Description
Introducing the Perfect Dream Home! This stunning new construction offers one-level luxury living with 3 bedrooms, 2.5 bathrooms, an open layout, and luxury vinyl flooring. It's a true gem with captivating features and thoughtful designs. Here's what awaits you: - Grand living room with 12' coffered ceilings and an electric fireplace for warmth and charm. The open layout ensures seamless flow throughout the main living area. - Gourmet kitchen with large island, ample counter space, and luxury white cabinets. The walk-in pantry and granite countertops add convenience and elegance. - The master bedroom features a tray ceiling and large walk-in closet, along with his and her vanity, garden tub, and a walk-in shower. - The two additional bedrooms feature custom shelving in the closets. - Covered back porch and oversized yard provides ample opportunities for peaceful moments, entertaining guests and/or outdoor activities. Don't miss this opportunity to experience the lifestyle you've always dreamed of. Welcome home! *Personal Interest Disclosure: Agent/owner*
Location
State TN
County Hamilton County
Interior
Interior Features High Ceilings, Open Floorplan, Walk-In Closet(s), Primary Bedroom Main Floor
Heating Central, Electric
Cooling Central Air, Electric
Flooring Vinyl
Fireplace N
Appliance Refrigerator, Microwave, Disposal, Dishwasher
Exterior
Exterior Feature Garage Door Opener
Garage Spaces 2.0
Utilities Available Electricity Available, Water Available
View Y/N false
Roof Type Asphalt
Private Pool false
Building
Lot Description Level
Story 1
Sewer Septic Tank
Water Public
Structure Type Fiber Cement,Brick
New Construction true
Schools
Elementary Schools Snow Hill Elementary School
Middle Schools Hunter Middle School
High Schools Central High School
Others
Senior Community false
Read Less Info
Want to know what your home might be worth? Contact us for a FREE valuation!

Our team is ready to help you sell your home for the highest possible price ASAP

© 2024 Listings courtesy of RealTrac as distributed by MLS GRID. All Rights Reserved.

"Molly's job is to find and attract mastery-based agents to the office, protect the culture, and make sure everyone is happy! "






