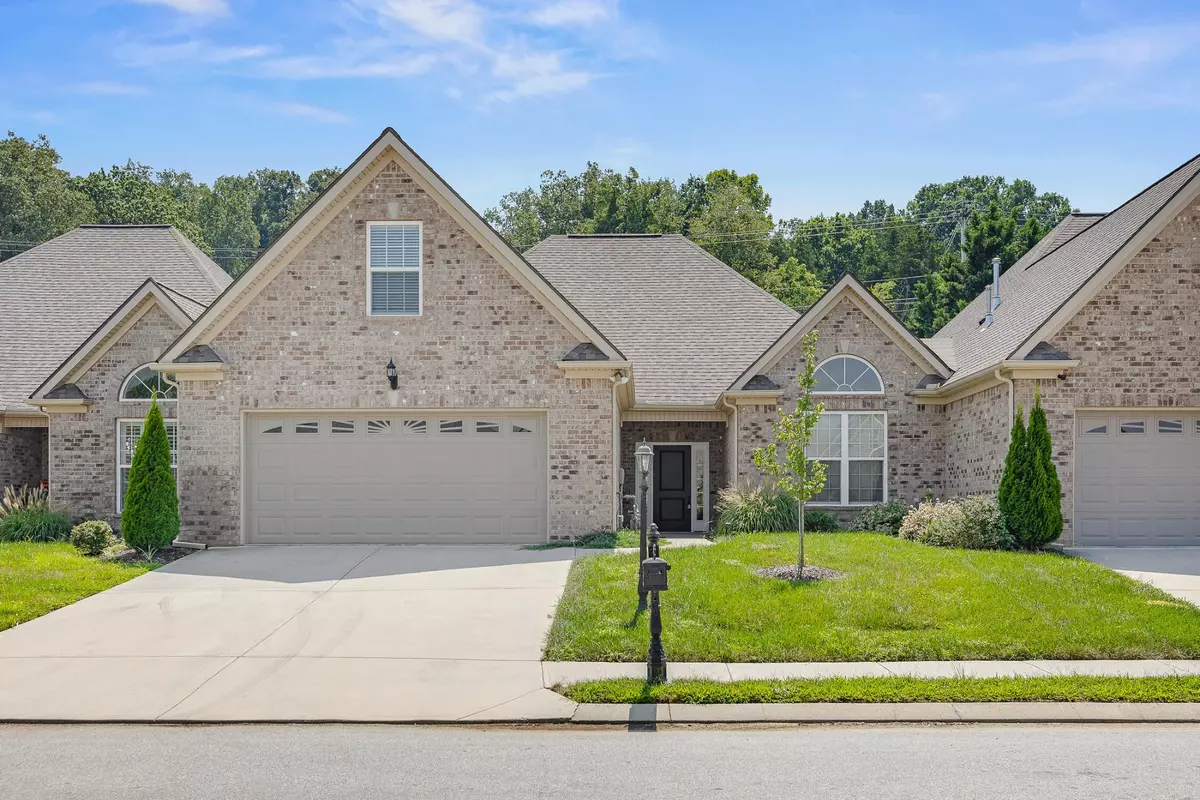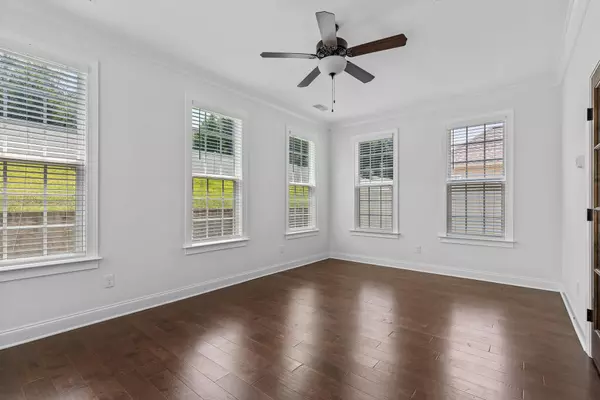$427,000
$427,000
For more information regarding the value of a property, please contact us for a free consultation.
3 Beds
2 Baths
2,250 SqFt
SOLD DATE : 10/11/2023
Key Details
Sold Price $427,000
Property Type Single Family Home
Sub Type Single Family Residence
Listing Status Sold
Purchase Type For Sale
Square Footage 2,250 sqft
Price per Sqft $189
Subdivision Stonewall Farms
MLS Listing ID 2713372
Sold Date 10/11/23
Bedrooms 3
Full Baths 2
HOA Fees $75/qua
HOA Y/N Yes
Year Built 2020
Annual Tax Amount $1,781
Lot Size 2,178 Sqft
Acres 0.05
Lot Dimensions 43x172x43x170
Property Description
Welcome to Stonewall Farms Subdivision! Located just off of Hixson Pike and with convenient access to shopping and dining. This beautiful move-in ready townhome will wow you! Lots of natural light, neutral colors and open floorplan. Enjoy your evenings by the cozy gas fireplace with a handcrafted mantel. The gourmet kitchen features granite counter tops, back splash with mosaic tile, custom oversized Profile Cabinets, and stainless steel appliances including a GAS free standing range. The sun room, which can also be used as a dining room, has a decorative paint pallet, wainscoting trim and crown molding. The large Primary suite has so much to offer with a large walk-in-closet. Don't forget the large 3rd bedroom/bonus room upstairs that can be used for any number of things! The HOA includes lawn maintenance. Schedule your showing today!
Location
State TN
County Hamilton County
Interior
Interior Features Walk-In Closet(s), Primary Bedroom Main Floor
Heating Central, Natural Gas
Cooling Central Air, Electric
Fireplaces Number 1
Fireplace Y
Appliance Microwave, Disposal, Dishwasher
Exterior
Exterior Feature Irrigation System
Garage Spaces 2.0
Utilities Available Electricity Available, Water Available
View Y/N false
Roof Type Asphalt
Private Pool false
Building
Lot Description Other
Story 2
Water Public
Structure Type Vinyl Siding,Other,Brick
New Construction false
Schools
Elementary Schools Middle Valley Elementary School
Middle Schools Hixson Middle School
High Schools Hixson High School
Others
Senior Community false
Read Less Info
Want to know what your home might be worth? Contact us for a FREE valuation!

Our team is ready to help you sell your home for the highest possible price ASAP

© 2024 Listings courtesy of RealTrac as distributed by MLS GRID. All Rights Reserved.

"Molly's job is to find and attract mastery-based agents to the office, protect the culture, and make sure everyone is happy! "






