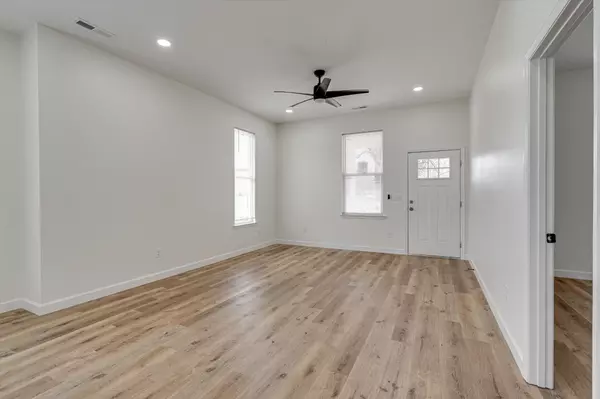$320,000
$329,900
3.0%For more information regarding the value of a property, please contact us for a free consultation.
3 Beds
2 Baths
1,344 SqFt
SOLD DATE : 07/08/2024
Key Details
Sold Price $320,000
Property Type Single Family Home
Sub Type Single Family Residence
Listing Status Sold
Purchase Type For Sale
Square Footage 1,344 sqft
Price per Sqft $238
Subdivision Montagues Addn
MLS Listing ID 2711608
Sold Date 07/08/24
Bedrooms 3
Full Baths 2
HOA Y/N No
Year Built 1920
Annual Tax Amount $1,016
Lot Size 4,356 Sqft
Acres 0.1
Lot Dimensions 45X100
Property Description
Step into the charm and elegance of this historical 3-bedroom, 2-bath home nestled in the vibrant community of Chattanooga, Tennessee. This residence seamlessly combines modern upgrades with the timeless appeal of a 1920s Craftsman-inspired style. Upon entering, you'll be greeted by the inviting open concept layout, accentuated by the newly installed granite countertop island and luxurious LVP flooring. The home boasts a perfect blend of old-world charm and contemporary convenience, with new windows that flood the space with natural light and highlight the intricate details of the craftsmanship. Step outside onto the new porch, where you can unwind and enjoy the serene surroundings of the historical Highland Park neighborhood. This home offers not just a place to live, but a piece of history with every corner adorned with character and nostalgia. Ideal for those seeking a unique blend of vintage allure and modern comfort in a coveted location. Within walking distance of Sculpture Fields, Warner Park, the Chattanooga Zoo and many others!
Location
State TN
County Hamilton County
Interior
Interior Features Open Floorplan, Primary Bedroom Main Floor
Heating Central
Cooling Central Air
Flooring Other
Fireplace N
Appliance Refrigerator, Microwave, Dishwasher
Exterior
Utilities Available Water Available
View Y/N false
Roof Type Other
Private Pool false
Building
Lot Description Corner Lot
Story 1
Water Public
Structure Type Vinyl Siding
New Construction false
Schools
Elementary Schools Orchard Knob Elementary School
Middle Schools Orchard Knob Middle School
High Schools Howard School Of Academics Technology
Others
Senior Community false
Read Less Info
Want to know what your home might be worth? Contact us for a FREE valuation!

Our team is ready to help you sell your home for the highest possible price ASAP

© 2024 Listings courtesy of RealTrac as distributed by MLS GRID. All Rights Reserved.

"Molly's job is to find and attract mastery-based agents to the office, protect the culture, and make sure everyone is happy! "






