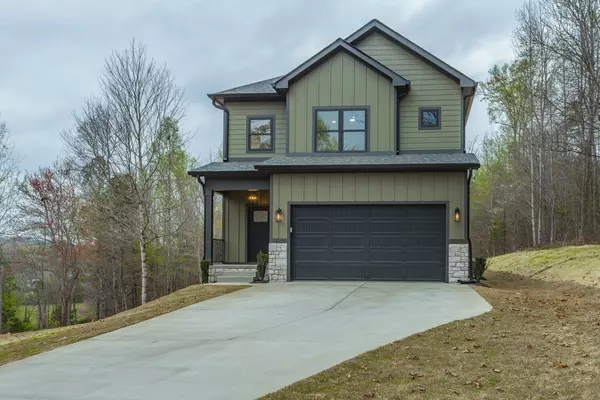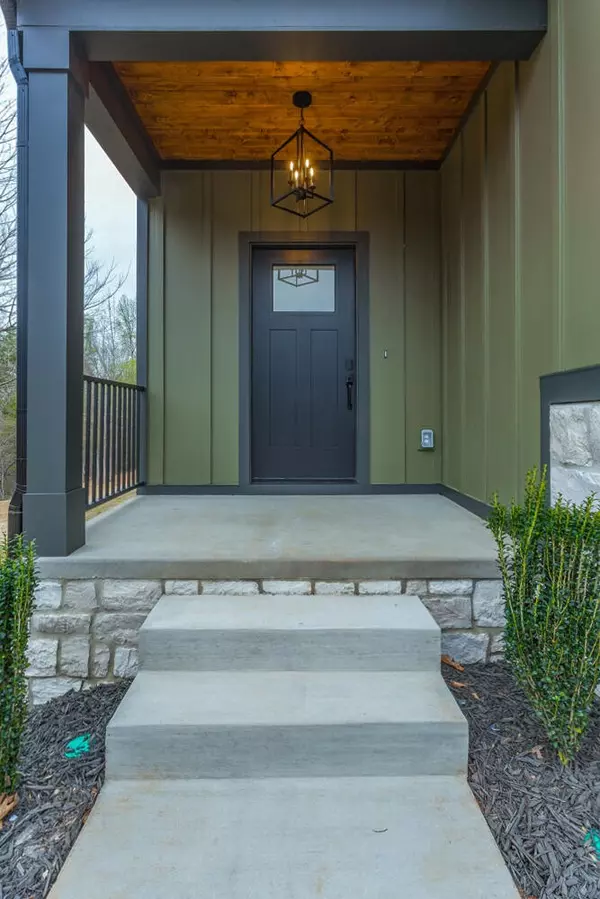$425,000
$425,000
For more information regarding the value of a property, please contact us for a free consultation.
3 Beds
3 Baths
1,708 SqFt
SOLD DATE : 05/15/2024
Key Details
Sold Price $425,000
Property Type Single Family Home
Sub Type Single Family Residence
Listing Status Sold
Purchase Type For Sale
Square Footage 1,708 sqft
Price per Sqft $248
MLS Listing ID 2711534
Sold Date 05/15/24
Bedrooms 3
Full Baths 2
Half Baths 1
HOA Y/N No
Year Built 2024
Annual Tax Amount $116
Lot Size 1.810 Acres
Acres 1.81
Lot Dimensions 399x359x127x304x218
Property Description
Beautiful new construction home nestled on just under 2 acres! This 3 bedroom, 2.5 bathroom, 2 car garage is move-in ready. Step inside and admire the grand entryway with a 2 story high ceiling featuring a gorgeous chandelier and LVP flooring throughout. Main level boasts an open concept kitchen and living room offering an easy flow. The living room features a modern electric fireplace as a focal point with shiplap details. Elegant kitchen selections of white shaker cabinets and dove gray island with soft closing drawers, beautiful quartz countertops, modern gray subway tile, and stainless steel appliances are ready for all your entertainment needs! Mudroom area offers a built-in bench with an additional closet for storage right off of the garage entry. On the second story you will find three spacious bedrooms and two full bathrooms. The primary suite offers a neutral ensuite bathroom with a double vanity, beautiful tile shower, and tile floors. Right off of the primary suite is a spacious laundry room with front loader washer and dryer included! The builder has included blinds in every room for added privacy. No HOA, close to shopping, grocery stores, restaurants, and entertainment. 6 miles to Target and I-75. Every detail was thoughtfully executed in this build offering a semi custom home feel. You don't want to miss seeing this new home, schedule your private tour today! Buyer to verify any and all information they deem important. Owner/Agent.
Location
State TN
County Bradley County
Interior
Interior Features High Ceilings, Open Floorplan, Walk-In Closet(s)
Heating Electric
Cooling Other
Flooring Other
Fireplaces Number 1
Fireplace Y
Appliance Washer, Refrigerator, Microwave, Dryer, Dishwasher
Exterior
Exterior Feature Garage Door Opener
Garage Spaces 2.0
Utilities Available Electricity Available, Water Available
View Y/N false
Roof Type Asphalt
Private Pool false
Building
Lot Description Sloped, Wooded
Story 2
Sewer Septic Tank
Water Public
Structure Type Fiber Cement,Stone
New Construction true
Schools
Elementary Schools Hopewell Elementary School
Middle Schools Ocoee Middle School
High Schools Walker Valley High School
Others
Senior Community false
Read Less Info
Want to know what your home might be worth? Contact us for a FREE valuation!

Our team is ready to help you sell your home for the highest possible price ASAP

© 2024 Listings courtesy of RealTrac as distributed by MLS GRID. All Rights Reserved.

"Molly's job is to find and attract mastery-based agents to the office, protect the culture, and make sure everyone is happy! "






