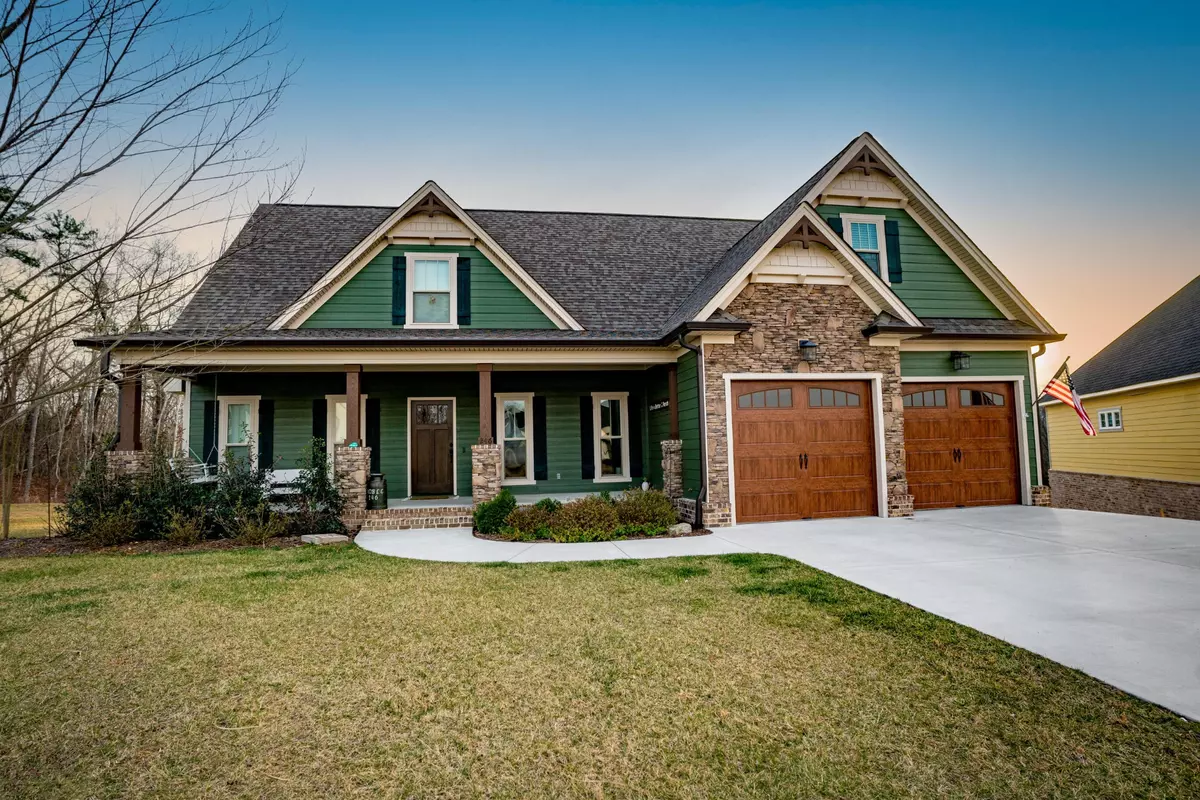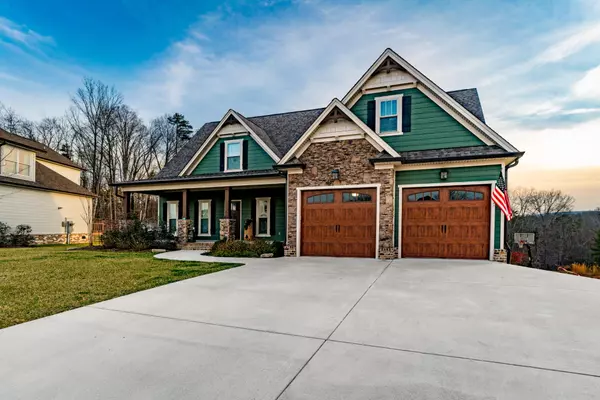$675,000
$675,000
For more information regarding the value of a property, please contact us for a free consultation.
4 Beds
4 Baths
2,742 SqFt
SOLD DATE : 06/24/2024
Key Details
Sold Price $675,000
Property Type Single Family Home
Sub Type Single Family Residence
Listing Status Sold
Purchase Type For Sale
Square Footage 2,742 sqft
Price per Sqft $246
Subdivision Goose Creek
MLS Listing ID 2711362
Sold Date 06/24/24
Bedrooms 4
Full Baths 3
Half Baths 1
HOA Fees $16/ann
HOA Y/N Yes
Year Built 2021
Annual Tax Amount $4,993
Lot Size 0.630 Acres
Acres 0.63
Lot Dimensions IRR
Property Description
Welcome to 246 Goose Creek Circle, a stunning three-level home nestled in the rolling hills of Soddy Daisy, TN. Built in 2021, this like-new residence boasts modern elegance and thoughtful design, offering comfort and style at every turn. Upon entering, you're greeted by the grandeur of the great room, where lofty ceilings rise overhead, complemented by a welcoming stone fireplace, setting the stage for cozy gatherings and memorable moments. The kitchen features gleaming white cabinets, a gas stove, convection oven, accent tiled backsplash, and a long workspace island with sink and bar seating—perfect for culinary creations and entertaining alike. Plus, an under-counter beverage fridge adds convenience to your lifestyle. For formal occasions, the separate dining room awaits, adorned with front-facing windows and stylish chair rail molding, offering an elegant setting for special meals and celebrations. Retreat to the main level master bedroom, a serene sanctuary filled with natural light, enhanced by a trey ceiling and a walk-in closet. A barn door leads to the luxurious master bath, complete with a tiled walk-in shower, separate bathtub, and double vanities, providing a spa-like oasis for relaxation. Upstairs, three additional well-sized bedrooms and two baths offer accommodations for additional family members or guests. Downstairs, the unfinished basement is a little over 1,000 square feet with a full bathroom that's already been completed. Step outside to discover your own private paradise—an expansive screened porch, open deck for sunning and grilling, and a shaded patio area under the porch with a swing, offering endless opportunities for outdoor enjoyment and relaxation. A small fenced-in area is perfect for children or pets to play safely. Beyond the home, the vast backyard beckons, partially fenced for privacy, featuring a fire pit area and a scenic view of the woods behind—a picturesque backdrop for gatherings and making memories with loved ones.
Location
State TN
County Hamilton County
Interior
Interior Features High Ceilings, Open Floorplan, Walk-In Closet(s), Primary Bedroom Main Floor
Heating Electric
Cooling Central Air, Electric
Flooring Carpet, Finished Wood, Tile
Fireplaces Number 1
Fireplace Y
Appliance Washer, Refrigerator, Microwave, Dryer, Disposal, Dishwasher
Exterior
Exterior Feature Garage Door Opener, Irrigation System
Garage Spaces 3.0
Utilities Available Electricity Available, Water Available
View Y/N true
View Mountain(s)
Roof Type Asphalt
Private Pool false
Building
Lot Description Level, Other
Story 3
Water Public
Structure Type Fiber Cement,Stone,Brick
New Construction false
Schools
Elementary Schools Soddy Elementary School
Middle Schools Soddy Daisy Middle School
High Schools Soddy Daisy High School
Others
Senior Community false
Read Less Info
Want to know what your home might be worth? Contact us for a FREE valuation!

Our team is ready to help you sell your home for the highest possible price ASAP

© 2024 Listings courtesy of RealTrac as distributed by MLS GRID. All Rights Reserved.

"Molly's job is to find and attract mastery-based agents to the office, protect the culture, and make sure everyone is happy! "






